D&M
T:400-991-6008
蘇州光明眼科 │ 于光明見希望,眼科療愈新體驗
Suzhou Bright Eyes │ Seeing Hope in Brightness, New Experience of Ophthalmic Healing
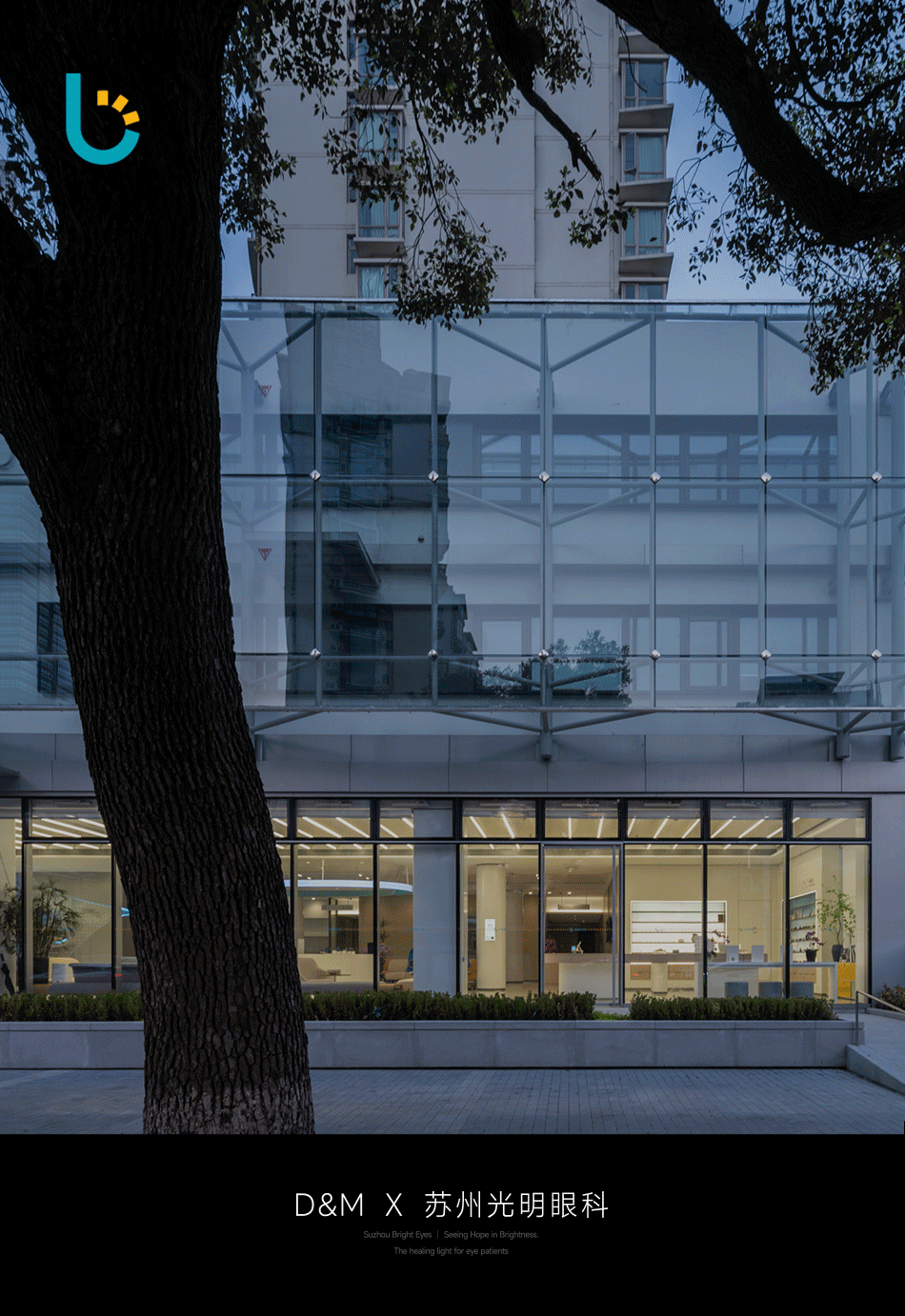
?建筑的藝術在于
把人類外在本無精神的東西
改造成為表現自己精神的一種創造
- 黑格爾


2023年10月,D&M接洽了蘇州光明眼科醫院的設計邀約。該院位于蘇州自貿區湖西CBD中心,是園區首家依照國家二級眼科專科醫院的標準建設的現代化醫療機構,醫院共設三層面積近4000平方米。
In October 2023, D&M was approached to design the Suzhou Bright Eye Hospital. Located in the center of Huxi CBD in Suzhou Free Trade Zone, the hospital is the first modern medical institution in the park to be built according to the standards of a national level 2 eye specialty hospital, with three floors covering nearly 4,000 square meters.
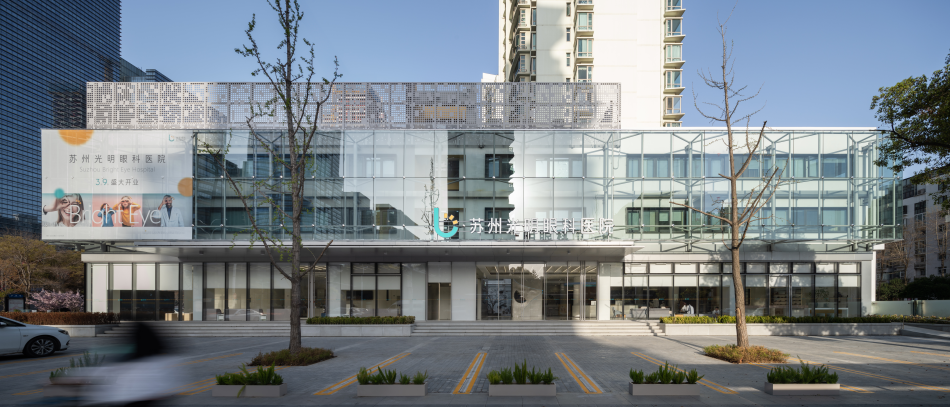
在體驗為主的新商業時代,傳統醫療機構的呆板固化的單一功能展陳思維正被擯棄。如何在競爭激烈的蘇州眼科市場脫穎而出,成為國際一流的眼科醫院,唯有在醫療設備與醫資力量同質化的基礎上,進行“創新眼科服務體驗”上的全新賦能方能一騎絕塵。
In the experience-oriented new business era, the traditional medical institutions of the stagnant solid single-function exhibition thinking is being abandoned. How to stand out in the fiercely competitive Suzhou ophthalmology market and become an international first-class eye hospital, only on the basis of homogenization of medical equipment and medical personnel, the new empowerment of “innovative ophthalmology service experience” can ride on the road to success.
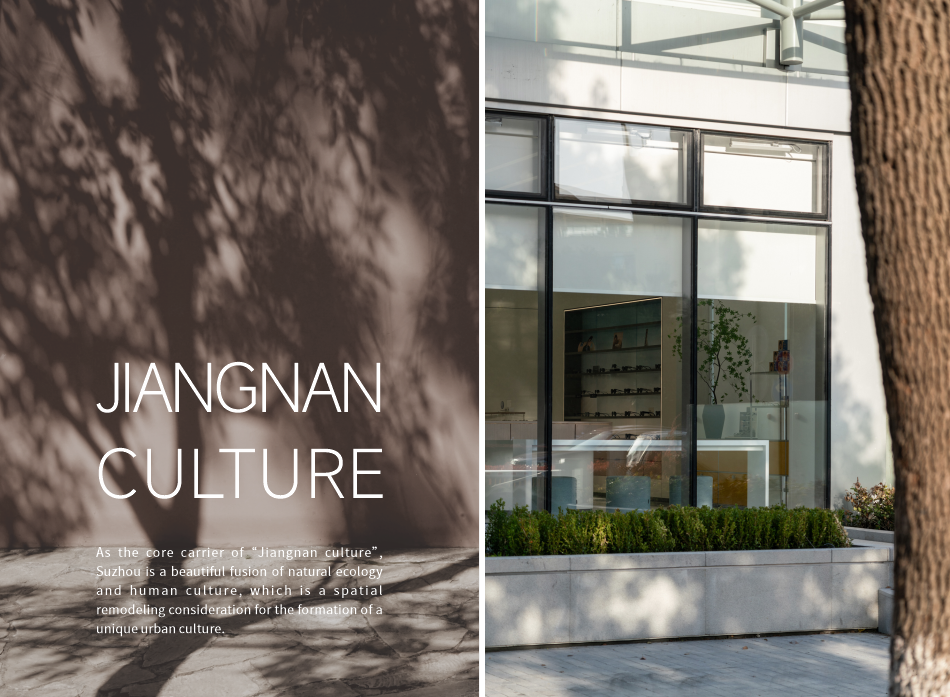
蘇州作為“江南文化”的核心載體,自然生態與人居文化的融合美輪美奐,是形成獨有城市文化的空間重塑考量。
As the core carrier of “Jiangnan culture”, Suzhou is a beautiful fusion of natural ecology and human culture, which is a spatial remodeling consideration for the formation of a unique urban culture.
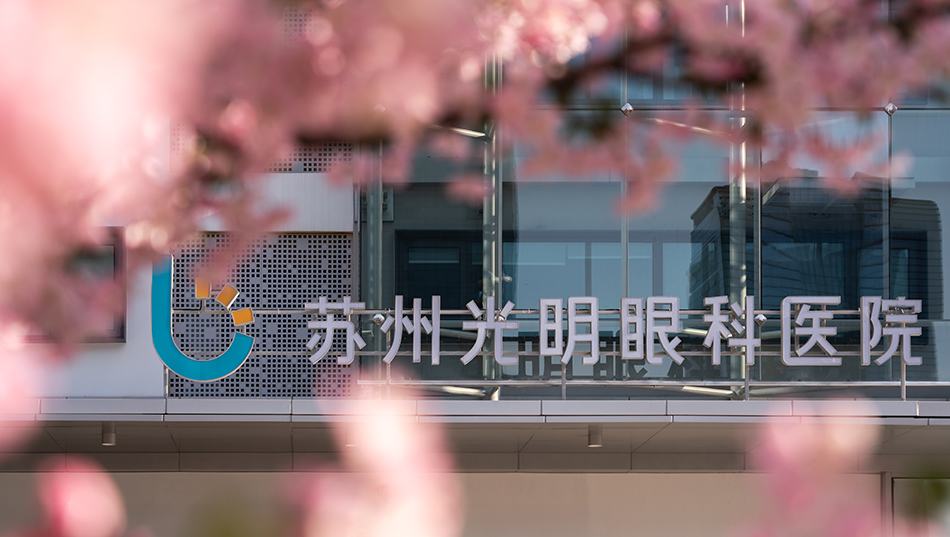


顛覆與消解傳統的醫療空間布局,引入體驗導向空間價值思維,重新定義新商業時代下的醫療人文關懷空間。
It subverts and dissolves the traditional medical space layout, introduces experience-oriented space value thinking, and redefines the medical humanistic care space in the new commercial era.
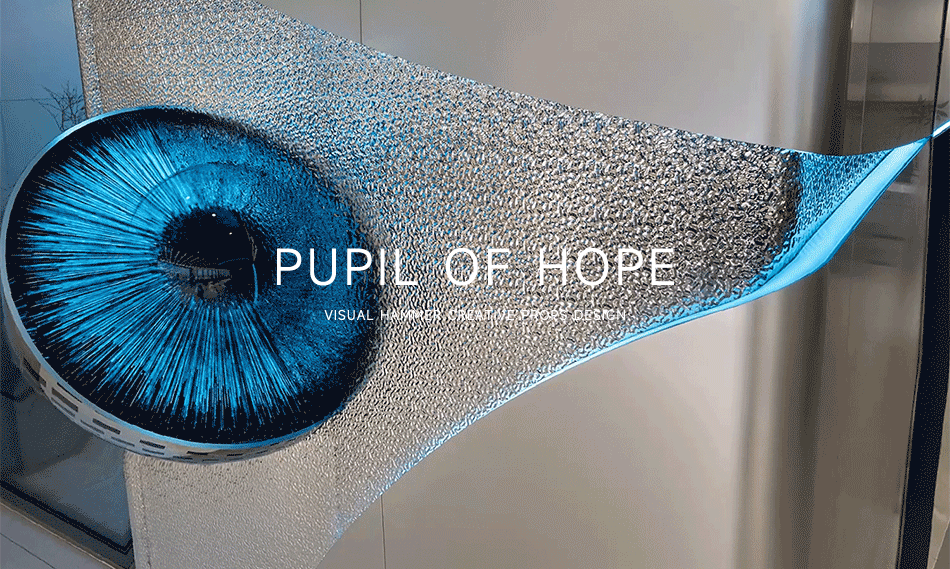
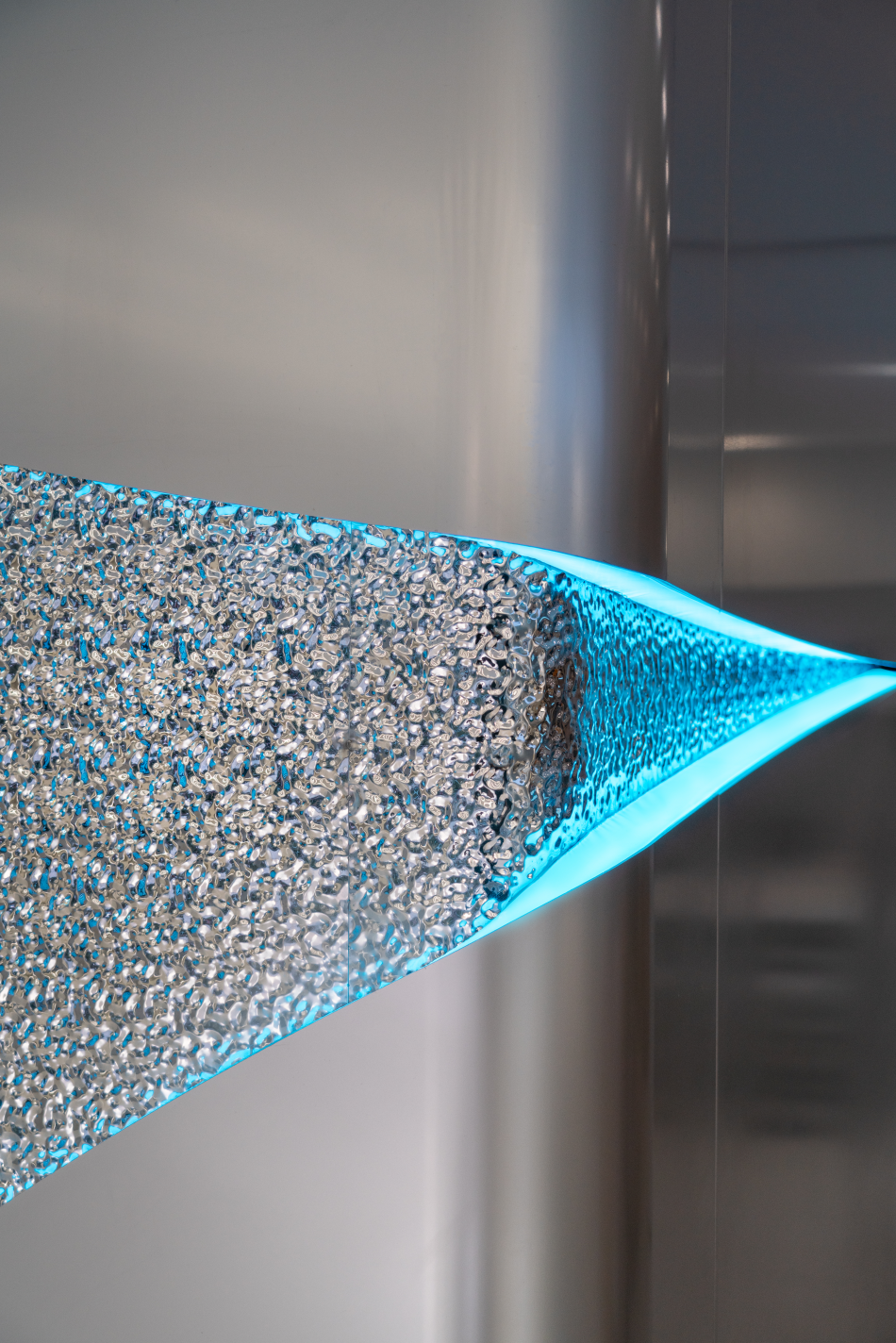
入門處的一級視野為“希望之瞳”的視覺錘創意道具設計,旨在強化“光明眼科”的核心價值觀,傳統的一級功能性的導診臺被設計并移為二級視野。
The first level of vision at the entrance is designed as the visual hammer of “pupil of hope”, which aims to strengthen the core value of “Bright Ophthalmology”, and the traditional first level of functional guidance desk is designed and moved to the second level of vision.
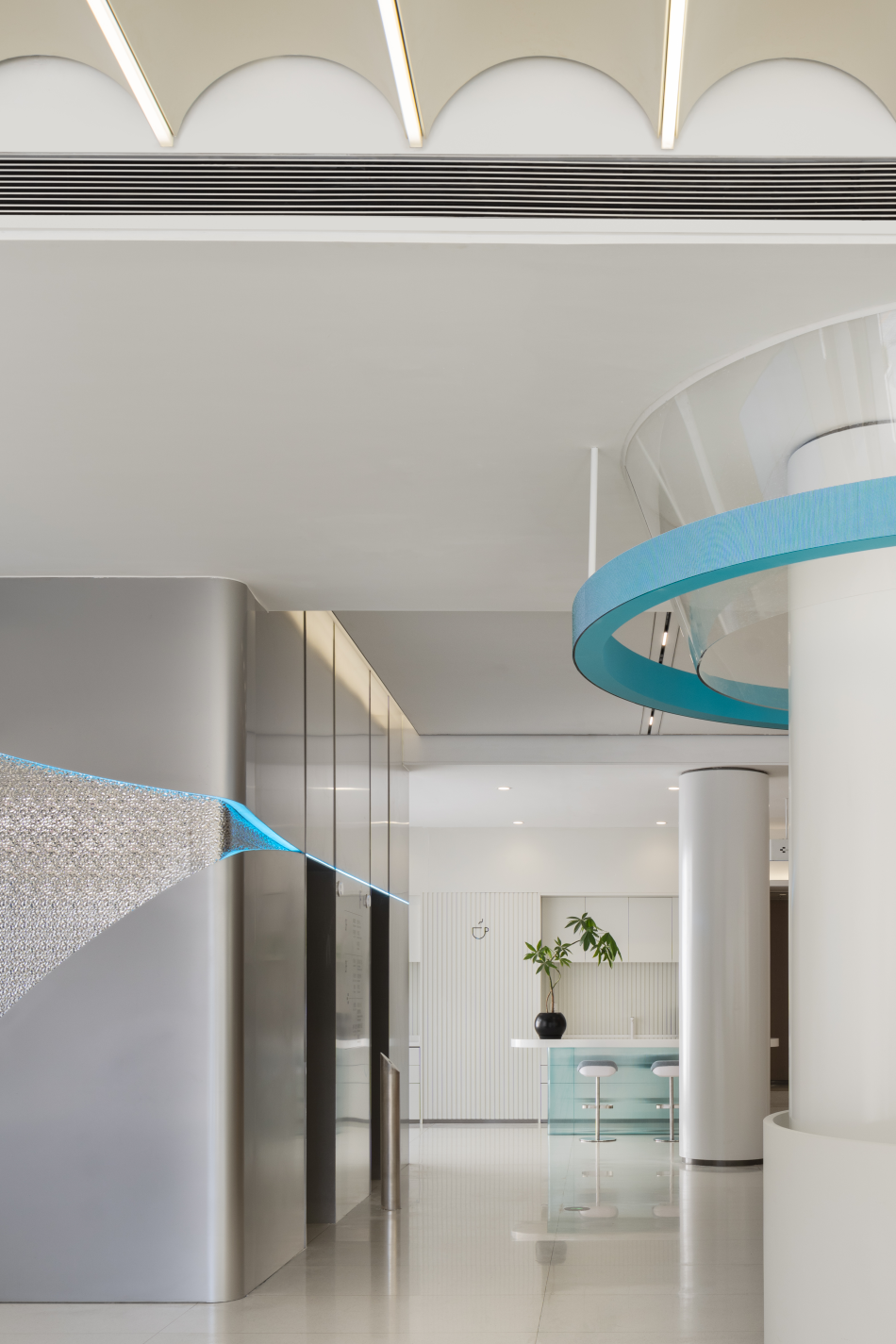
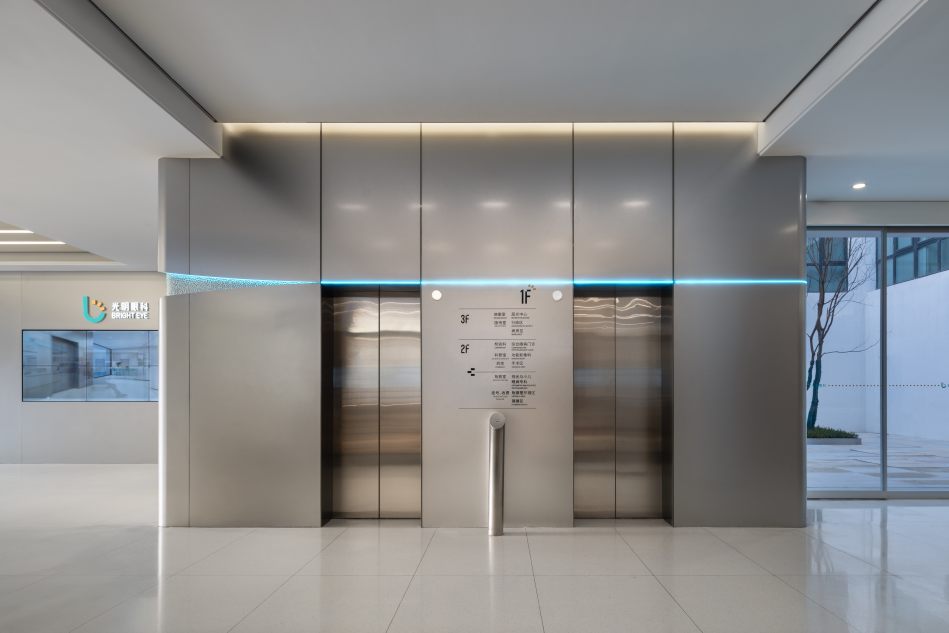
“希望之瞳”:柔與剛的對話,肌理與光感的融匯貫通,將原本功能性的一級視野區域和電梯區域轉變為精神場域,并巧妙將室內與室外的花園串聯為一體,形成了商業與自然的自洽語境。
“pupil of hope”: the dialogue between softness and rigidity, the integration of texture and light, transforming the originally functional first-level vision area and elevator area into a spiritual field, and cleverly connecting the indoor and outdoor gardens into one, forming a self-concordant context between business and nature.
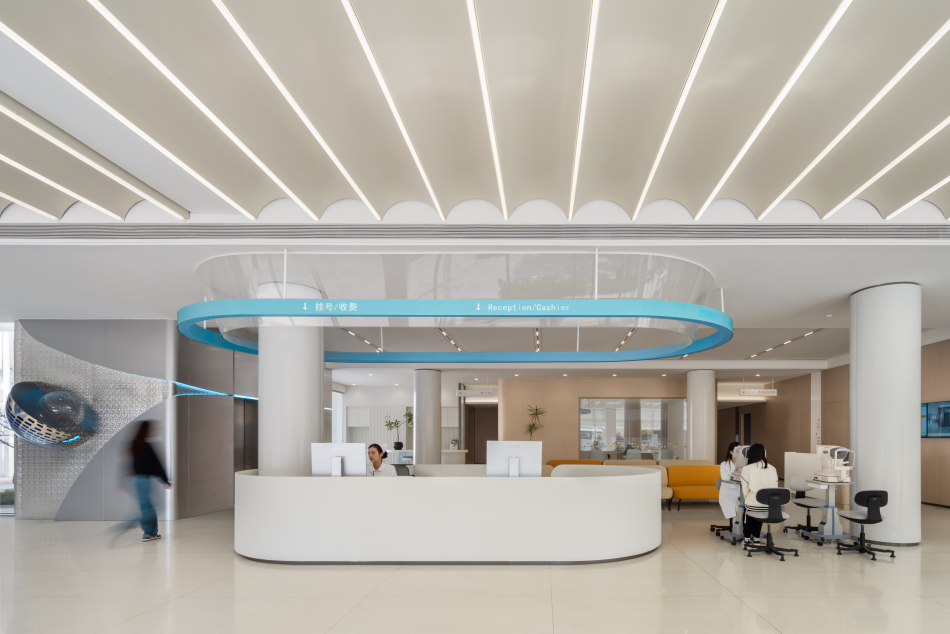
導診臺橢圓形一體成型的上下結構互為呼應,原本突兀的立柱成為“安全的精神支柱”隱語,極簡開放性釋放空間的空靈感。天花的弧與直塑形意喻著嚴謹的次序感。
The oval-shaped top and bottom structures of the consultation desk echo each other, and the originally abrupt columns become a cryptic phrase for “spiritual pillar of security”, releasing the inspiration of the space with minimalism and openness. The curved and straight shape of the ceiling symbolizes the sense of strict order.
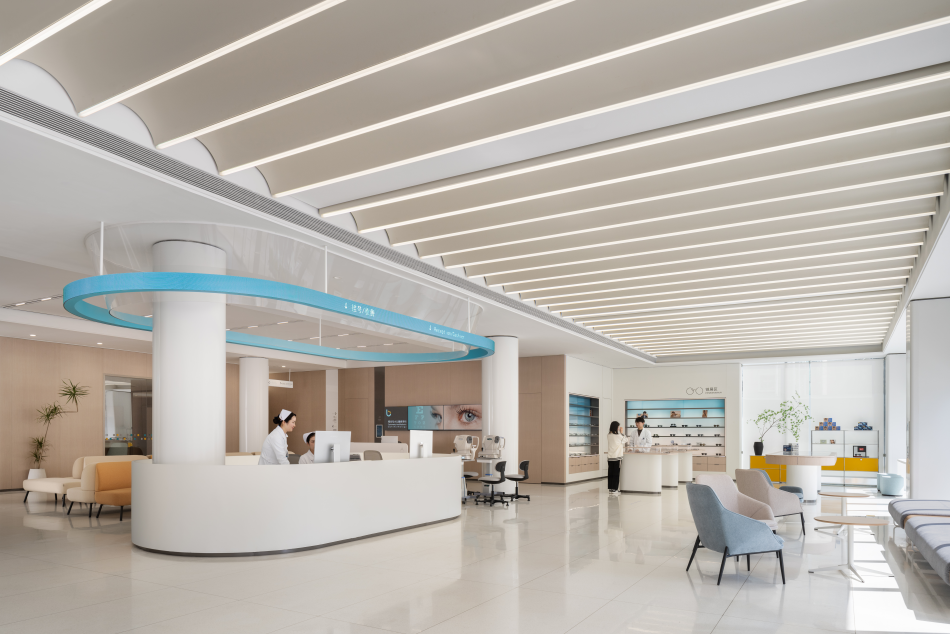
休憩等待區群組沙發在淡化醫療屬性的同時,更增添城市會客的悠閑愜意。
The sofas in the waiting area group downplay the medical attributes while adding to the relaxation and coziness of the city's guests.
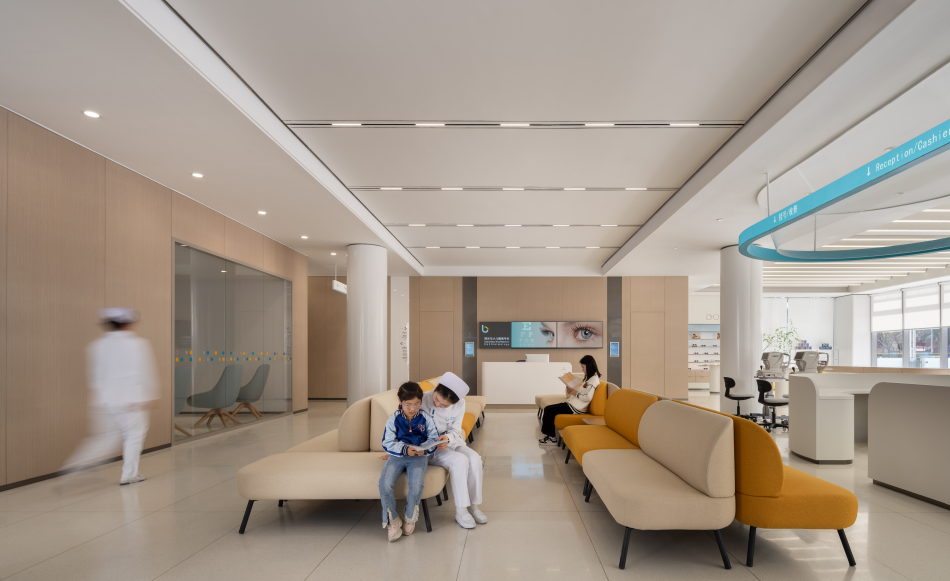
自然光的引入,簡潔有序的鏡展區更顯光明寧謐。
With the introduction of natural light, the simple and orderly mirror exhibition area is more bright and tranquil.
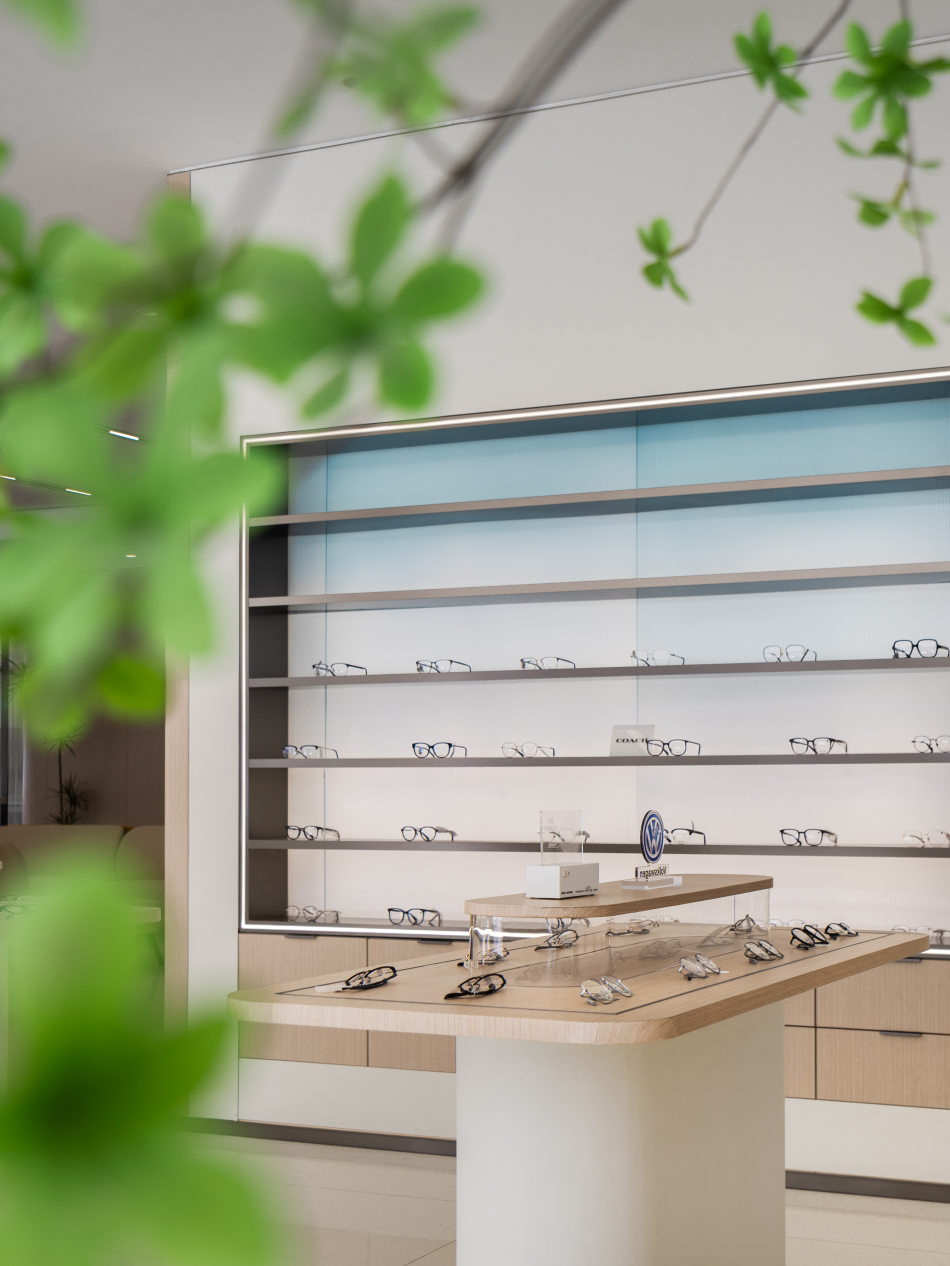
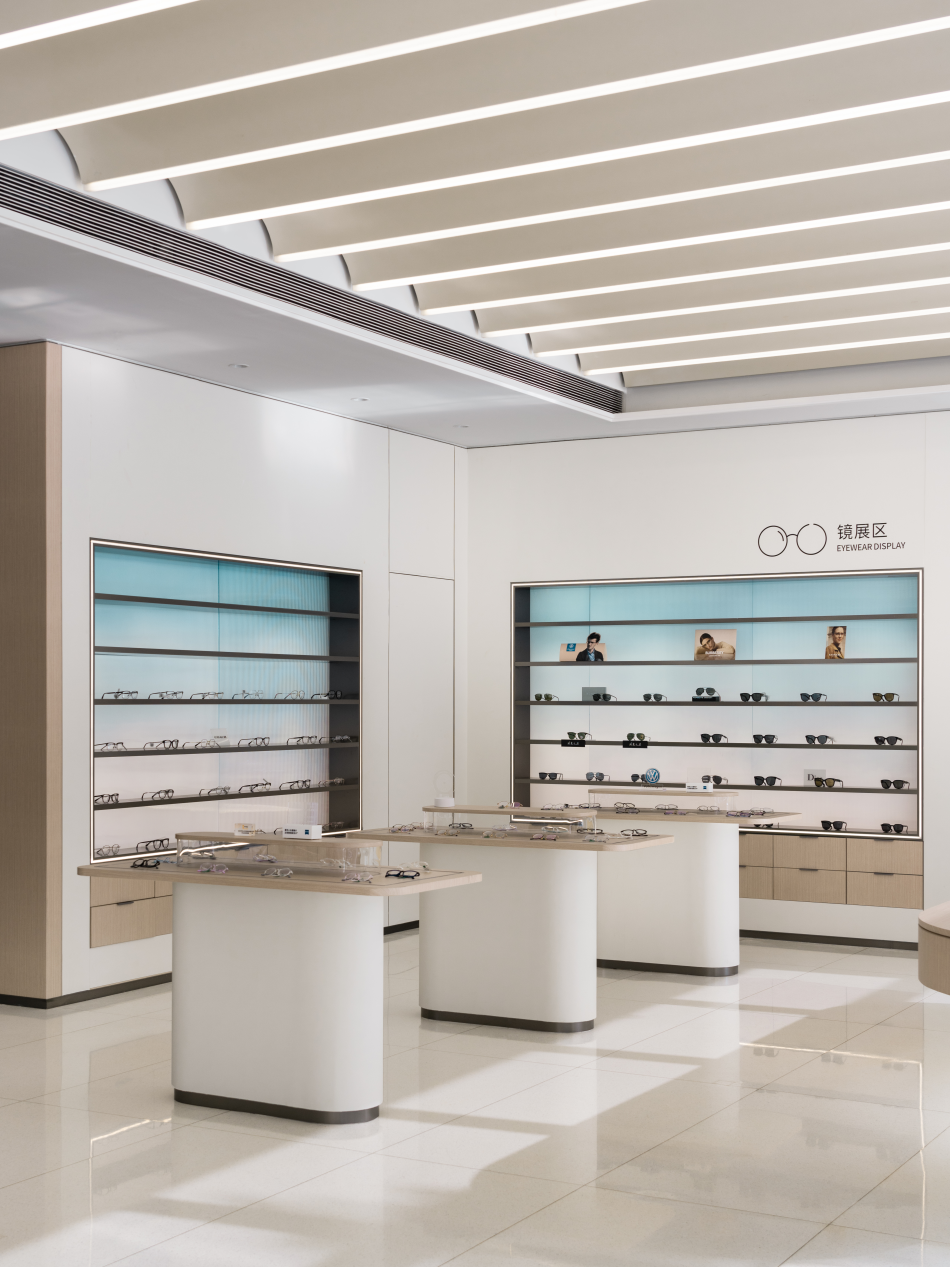
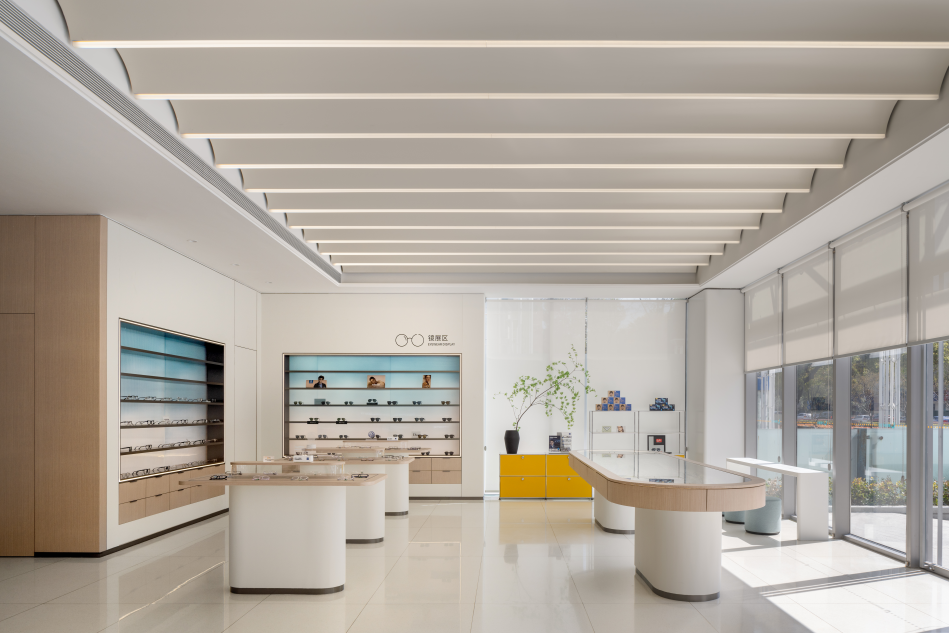
“光之隧道”的通道設計,消解了原本乏味的步進,激發探究與好奇心。
The “Tunnel of Light” is a passageway designed to dissipate the tediousness of walking and to stimulate inquiry and curiosity.
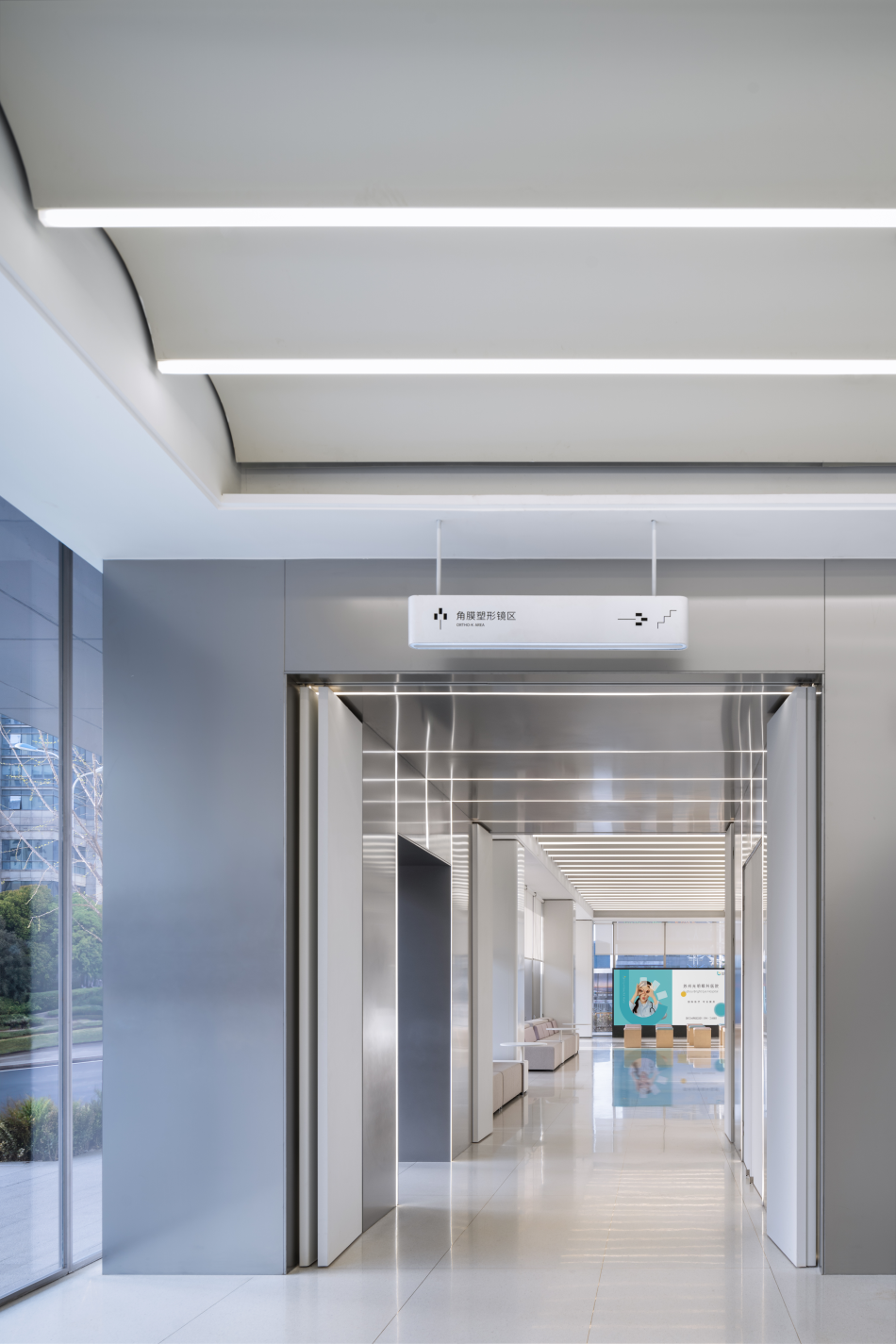
巨大穹頂天花下的“百變空間”:集寓教、會議、展示、溝通為一體的“百變空間”,靈活多變組合讓城市社交屬性buff疊滿。
The “Hundreds of Variable Spaces” under the huge dome ceiling: the “Hundreds of Variable Spaces” integrating education, meeting, exhibition and communication, and the flexible and variable combinations make the city's social attributes stacked with buffs.
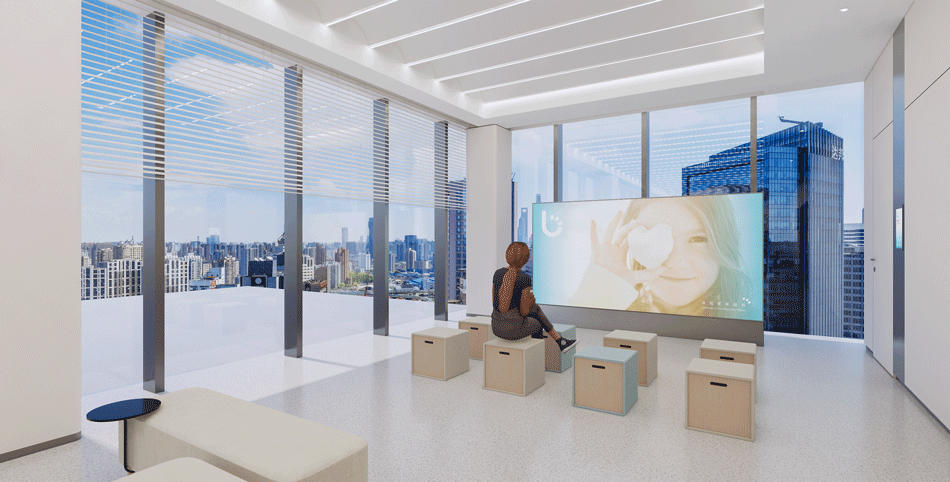
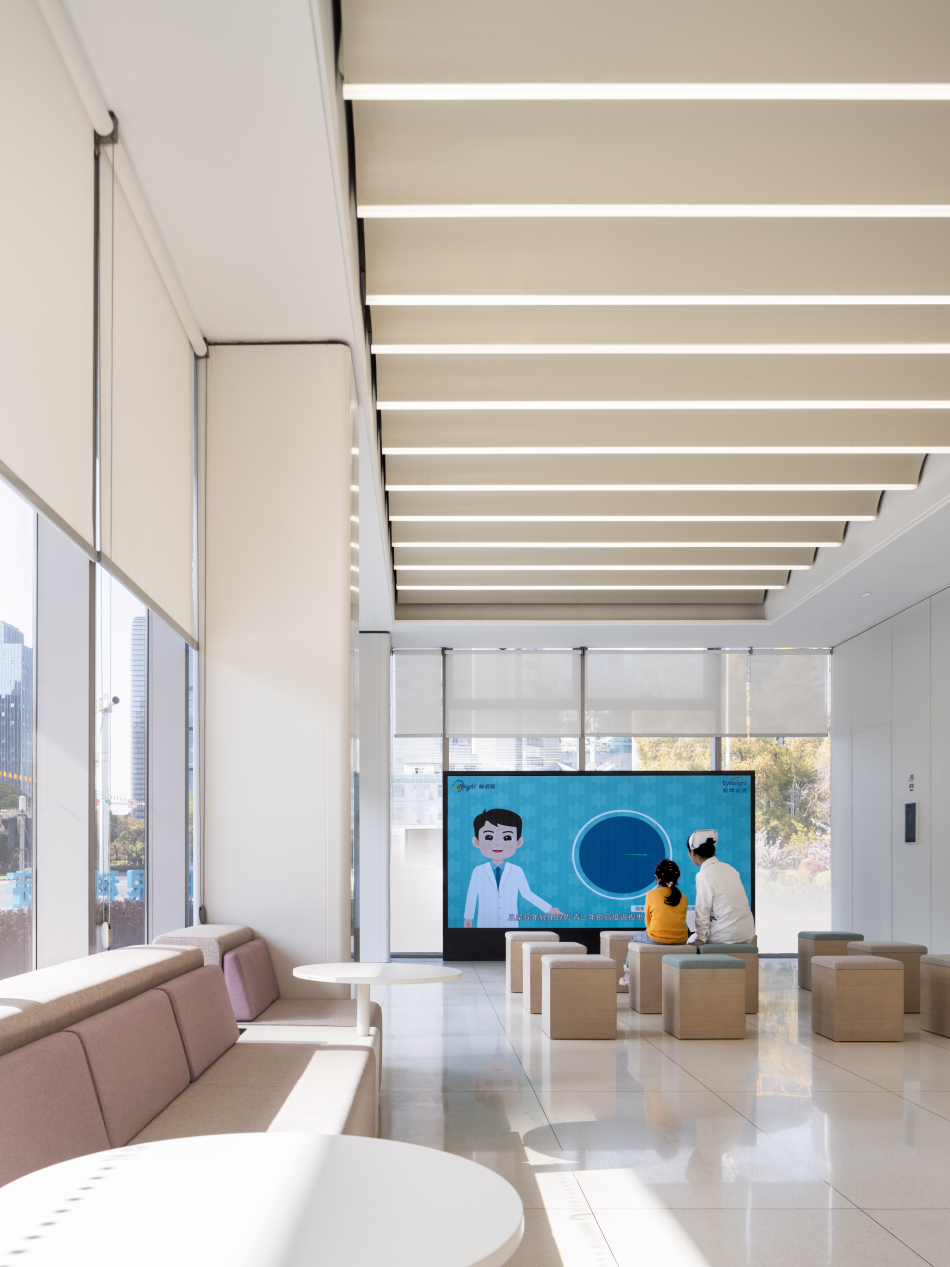
移步換景:室內室外的景觀瞬間切換最大可能消解空間的單一性。
Move and change the landscape: the landscape of indoor and outdoor instantly switching to maximize the possibility of dissolving the monotony of space.
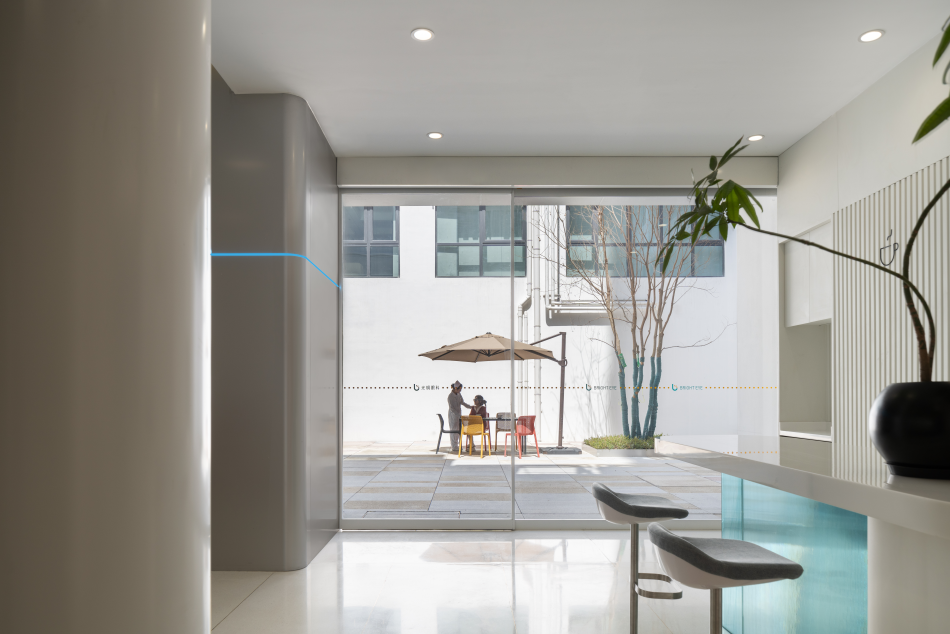
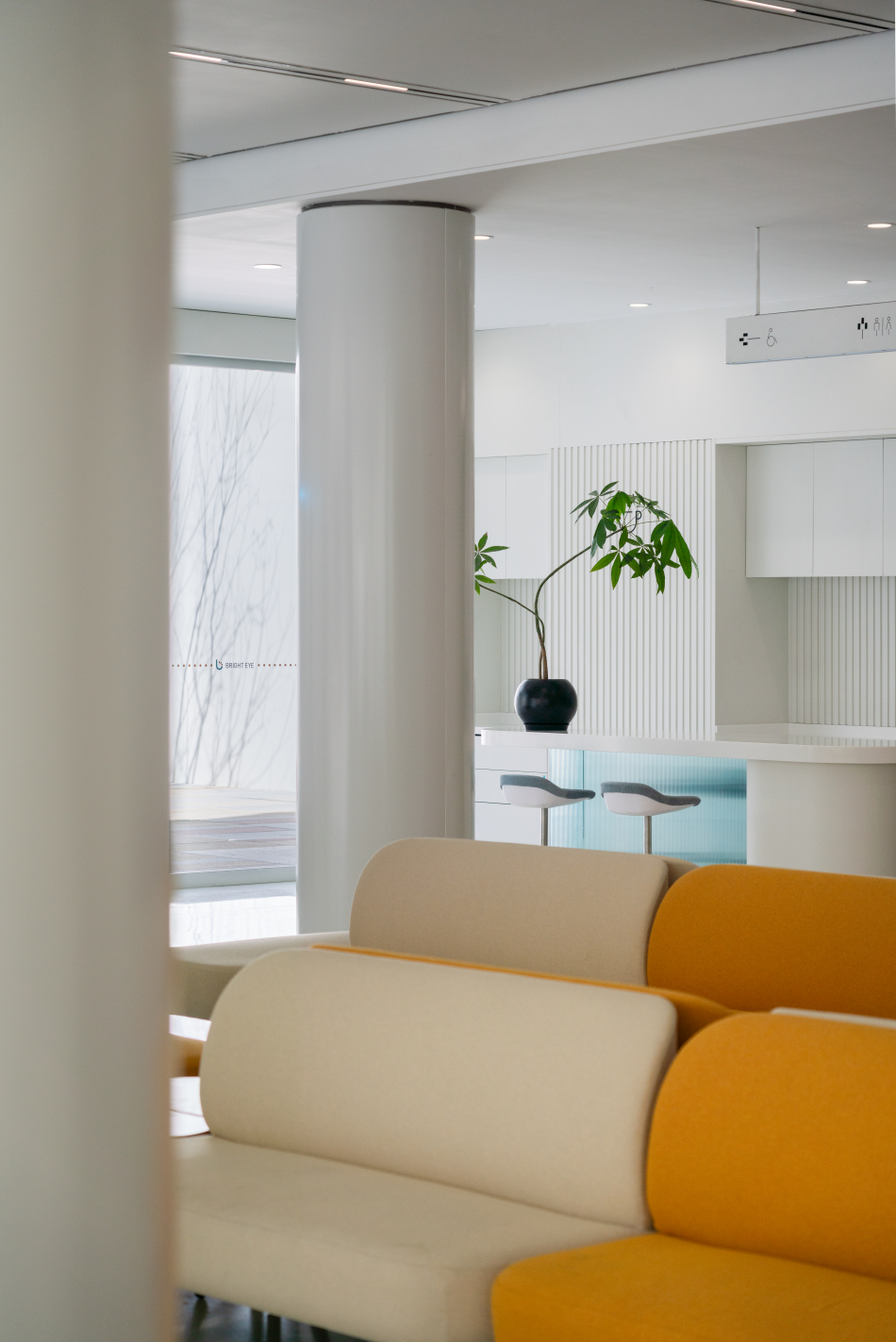


現代商業與城市文化的和諧共存。商業的功利性被淡化,城市的文化與精神自然植入,刪繁就簡的空間語言與故事,“有趣的體驗”更在意顧客內心的細微感受與體驗。
Harmonious coexistence of modern business and urban culture. The utilitarian nature of business is diluted, the culture and spirit of the city are naturally implanted, the spatial language and story are simplified, and the “interesting experience” pays more attention to the customer's inner subtle feelings and experiences.
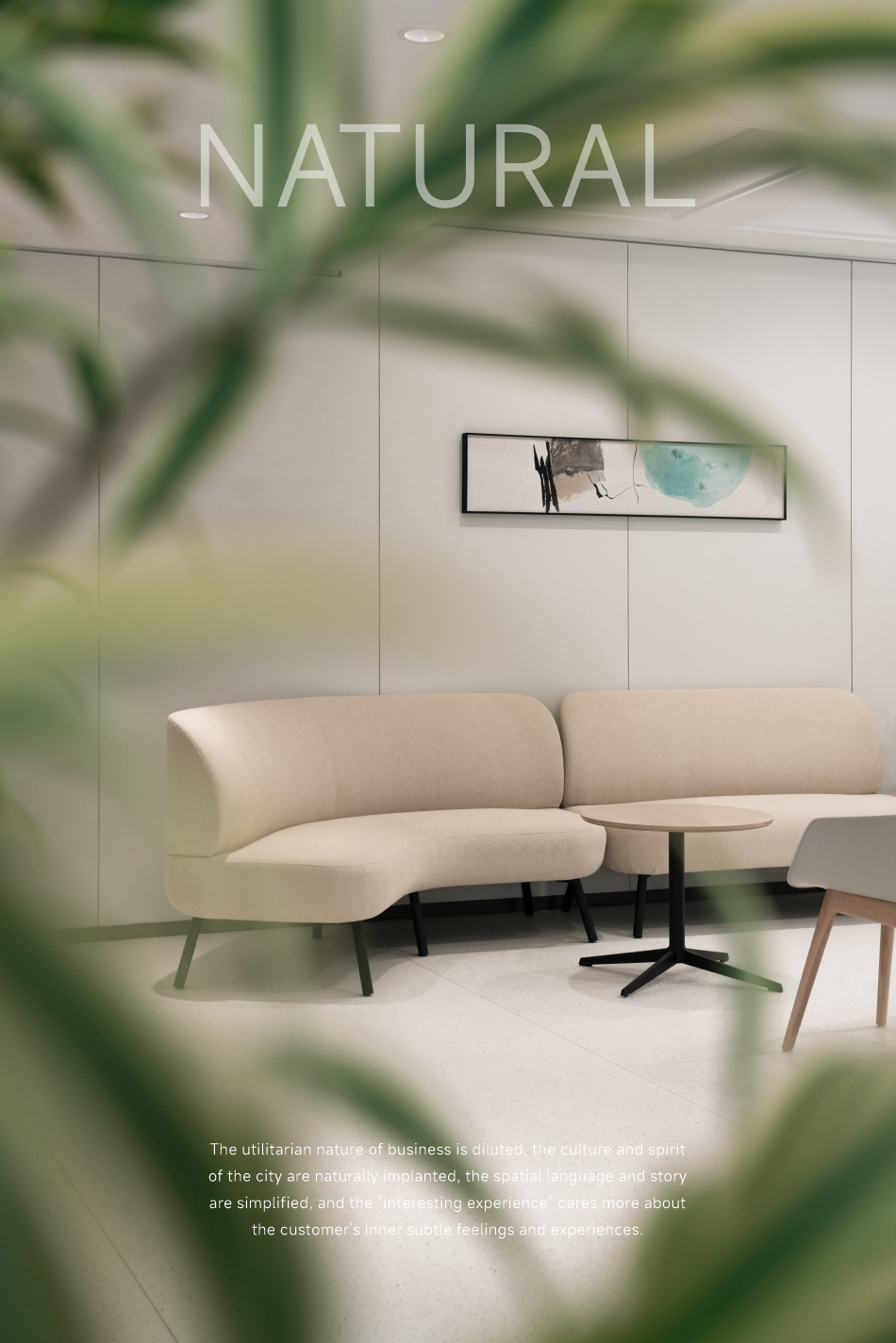
大通道的洄游動線設計,清晰且醒目的導視設計,彌漫著對中老年患者的友好:無論在行進的舒適性亦或是尋診、結算、取藥等的識別便利性。
The design of the migratory movement of the large corridor and the clear and eye-catching guide design are friendly to the mid ying the patients in searching for diagnosis, settling the bill, and picking up the medication.
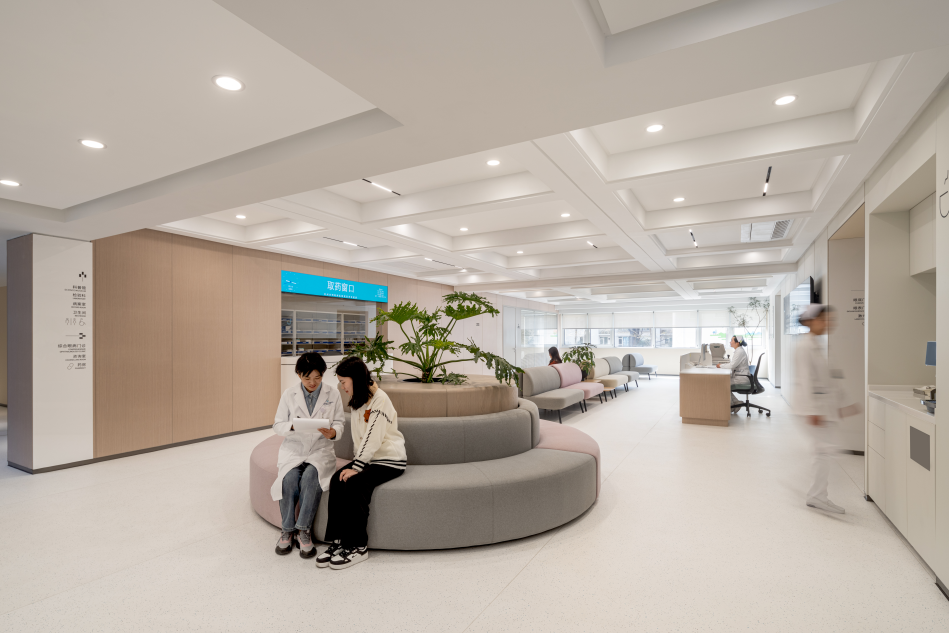
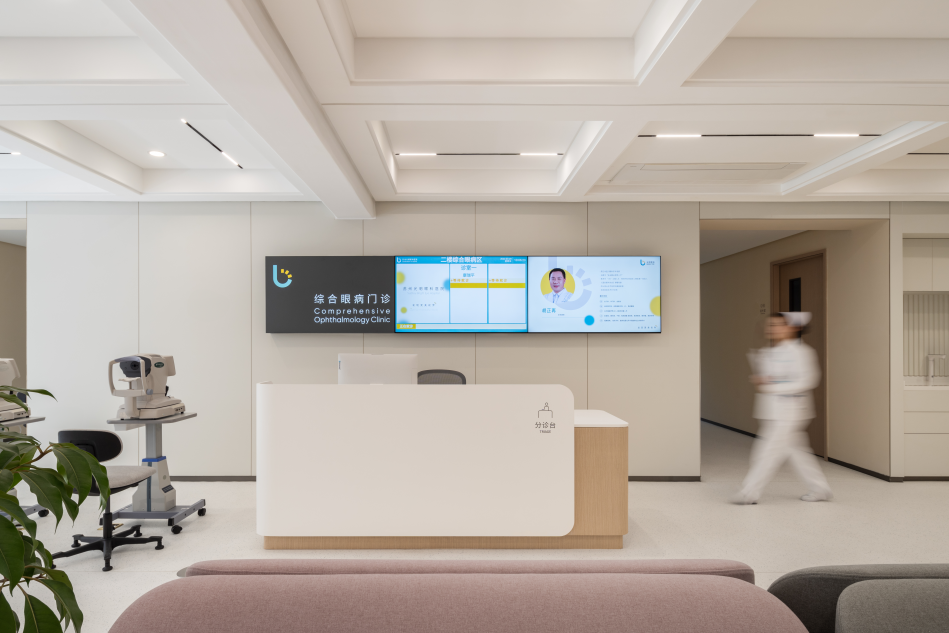
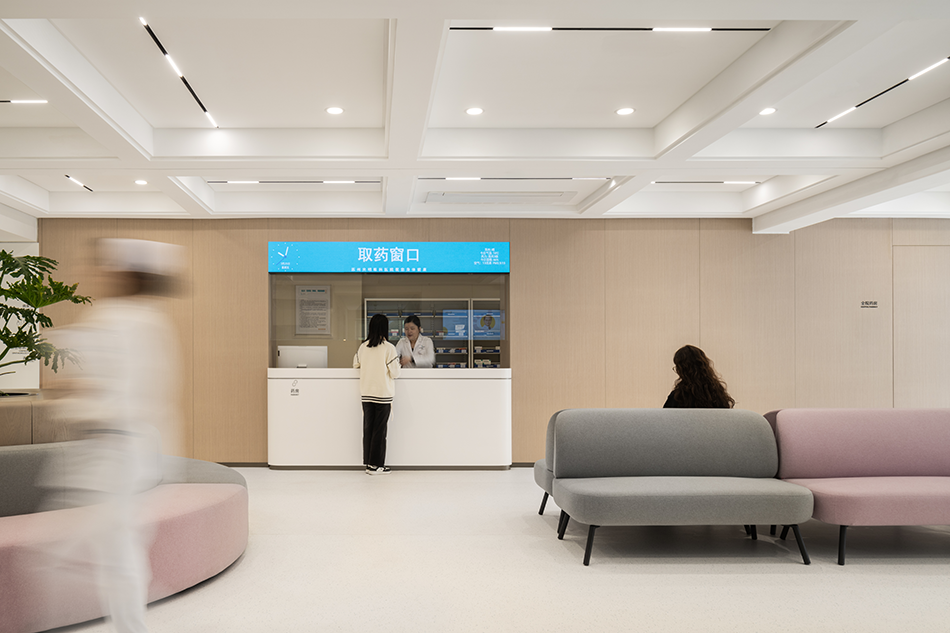
大面積的白色述說著純粹與松弛,與色彩繽紛的各式沙發組合形成撞色,意味著生活方式的多彩多姿與趣味性。
The large area of white speaks of purity and relaxation, and the colorful combination of various sofas creates a clash of colors, implying a colorful and interesting lifestyle.
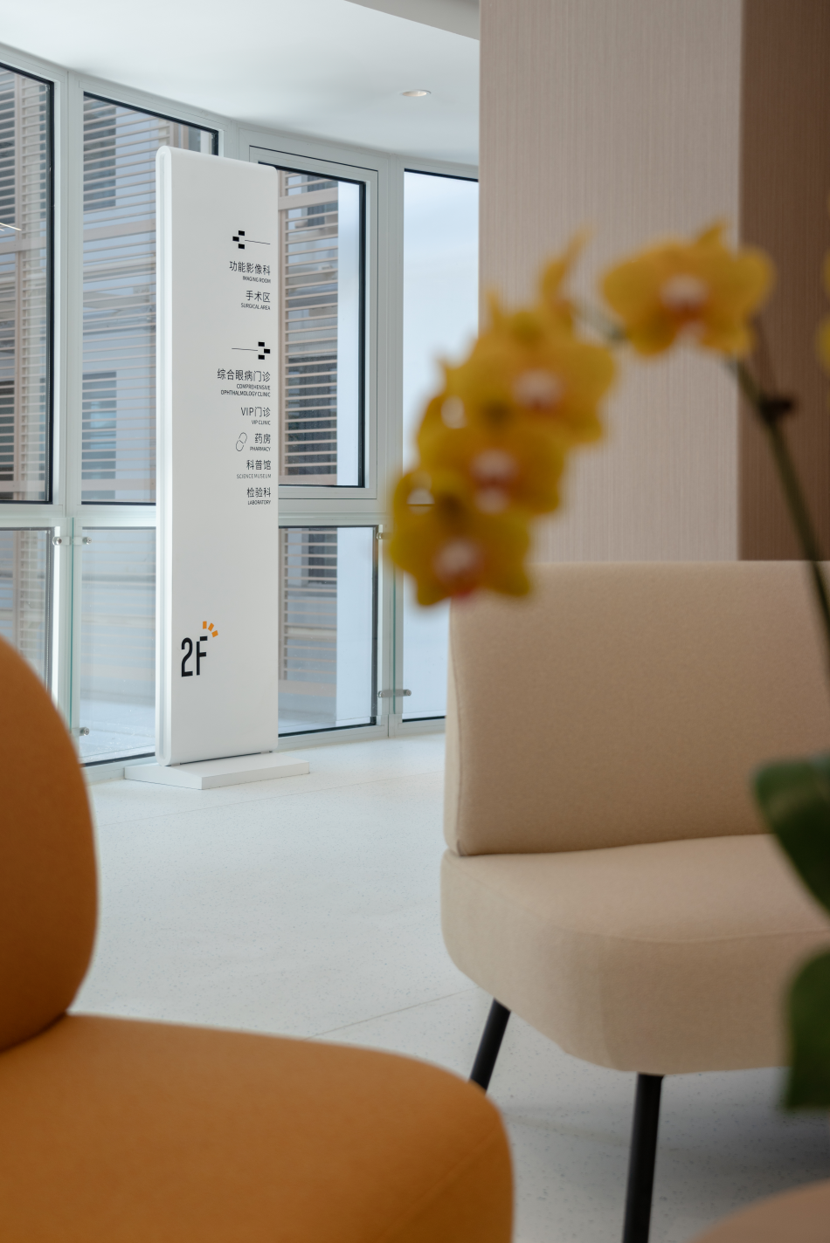
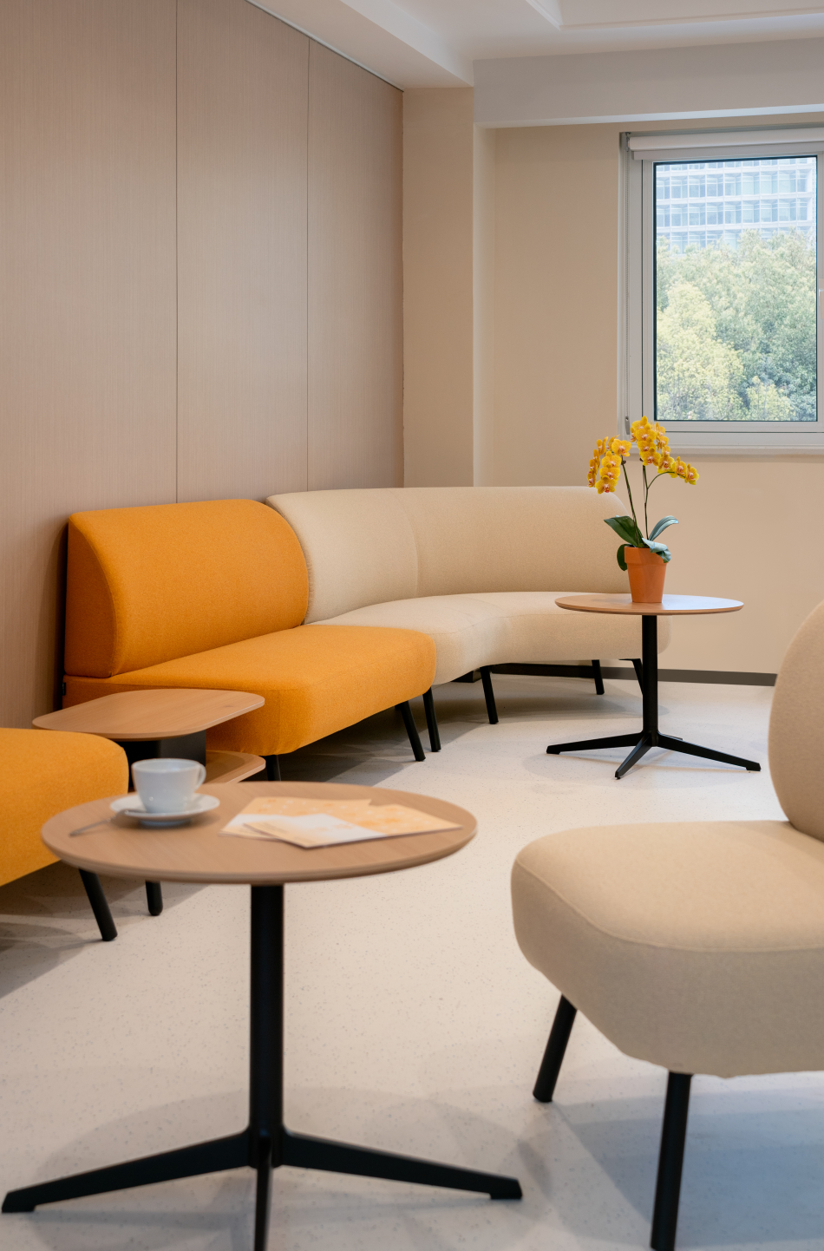
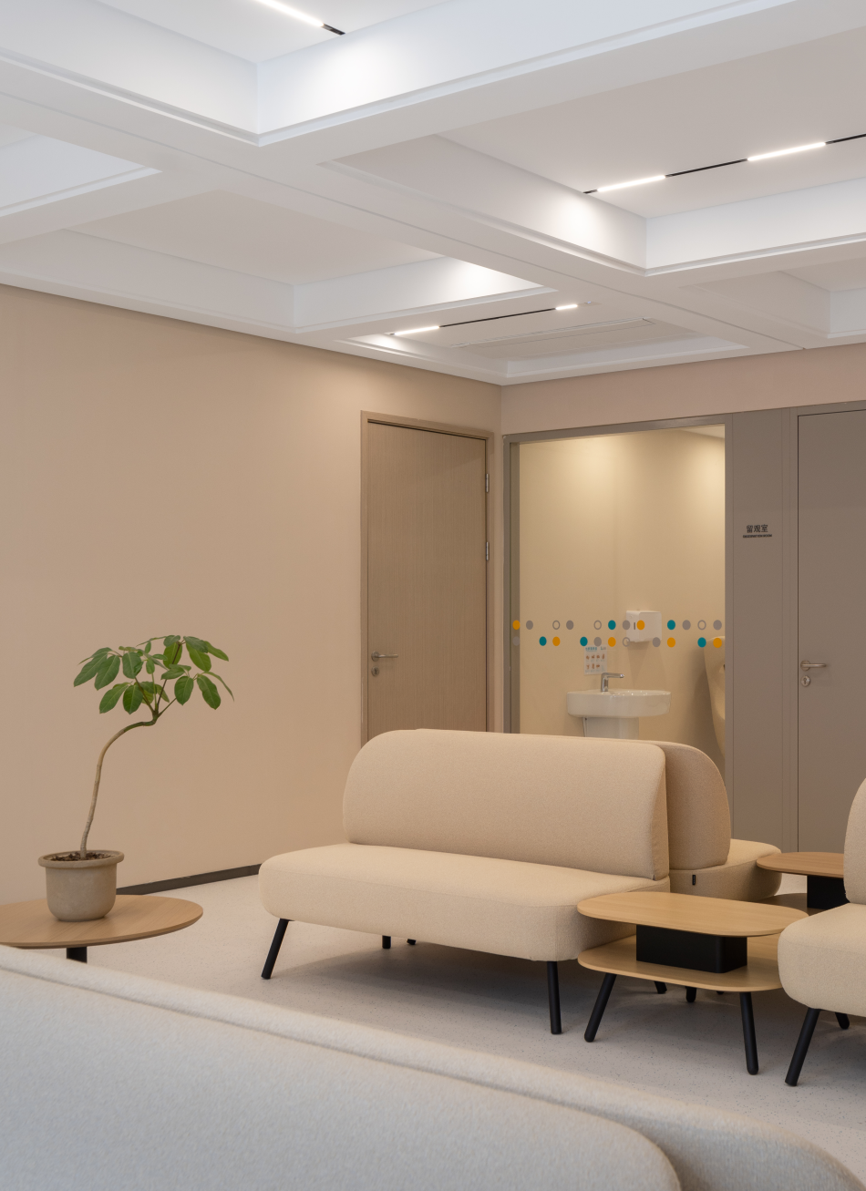
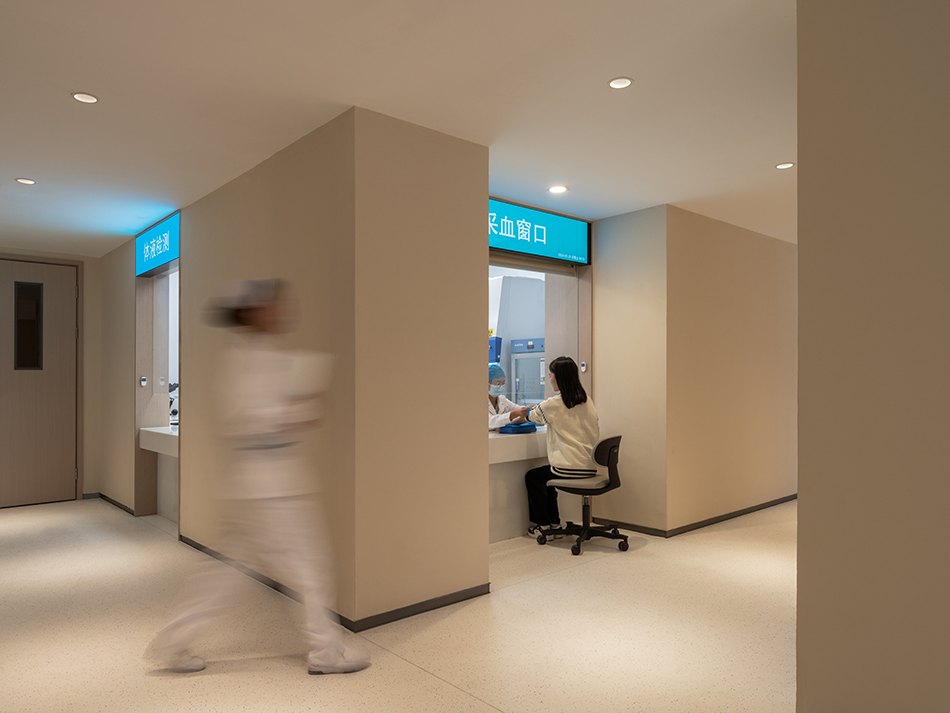


以嚴謹高效的空間功能與動線講述專業。
Telling professionalism with rigorous and efficient spatial functions and movement lines.
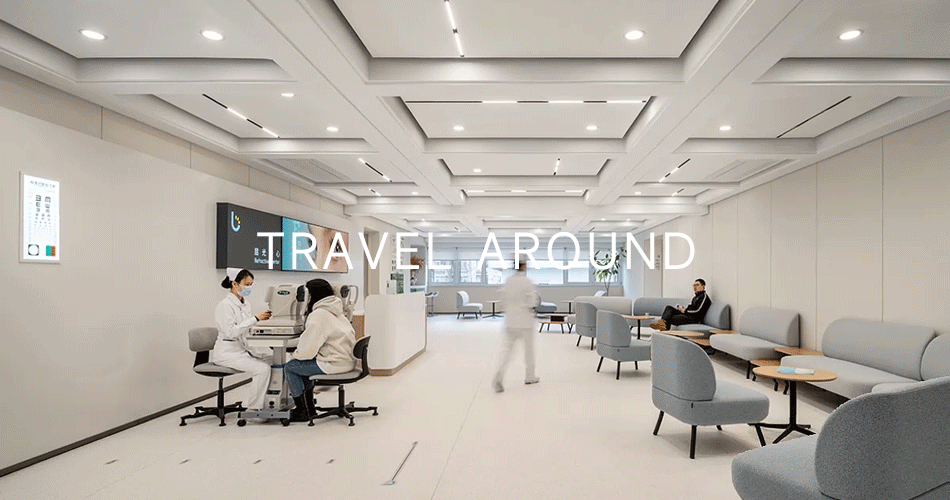
以宏觀的簡美與微觀的創意體驗讓顧客自由徜徉其中。
The macroscopic simplicity and microcosmic creativity of the experience allows customers to wander freely.
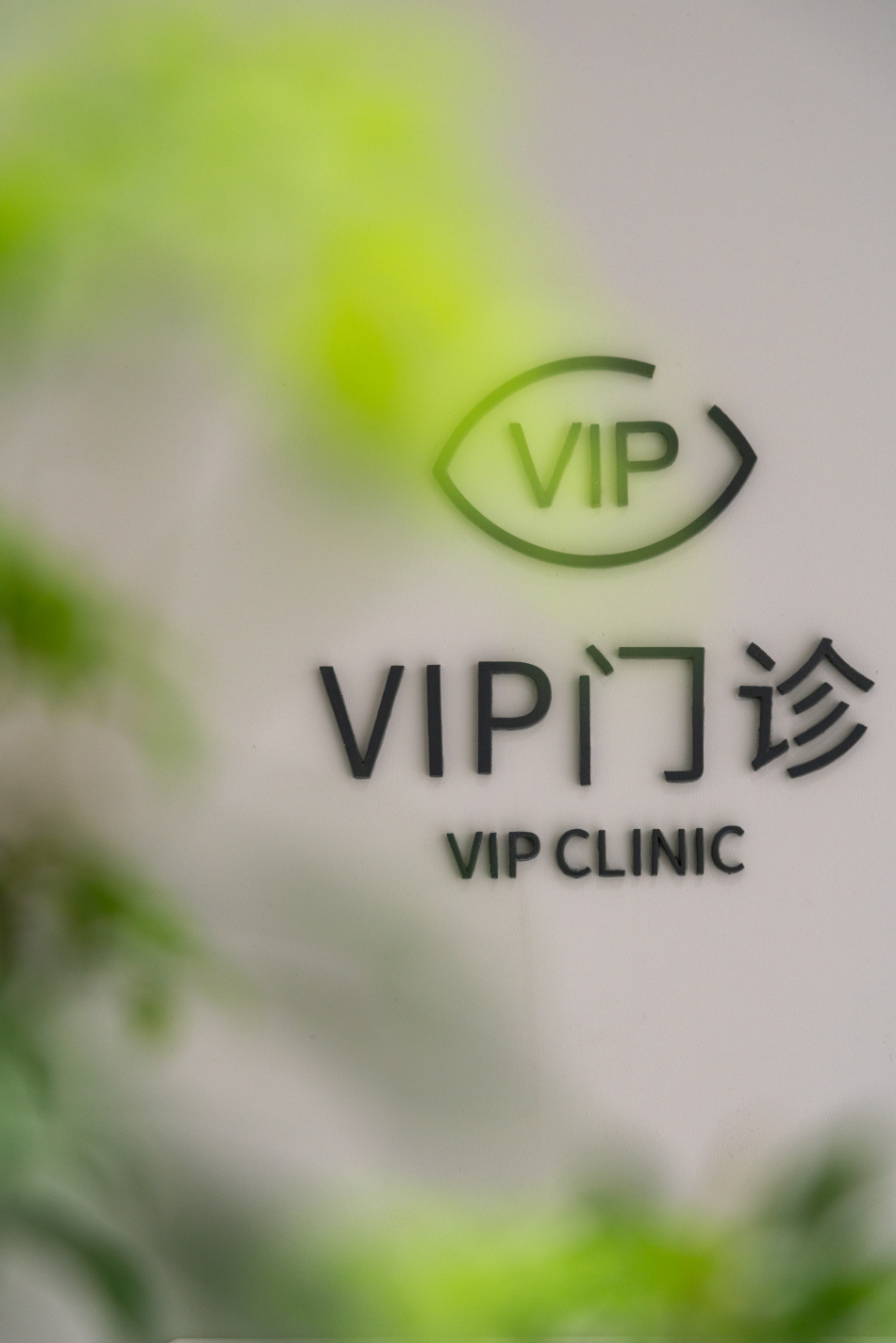
極簡的空間美學向來為青年人所喜愛推崇,松弛有度的空間布局彰顯處醫學嚴謹的次序感,漫游其中,挑深感與縱深感釋放出濃郁的精神氣息:既開放又私密,既簡約又豐富。
Minimalist spatial aesthetics has always been loved and respected by young people, the relaxed spatial layout highlights the sense of medical rigor in the order of roaming in which the sense of depth and depth of the release of a strong spiritual atmosphere: both open and private, both minimalist and rich.
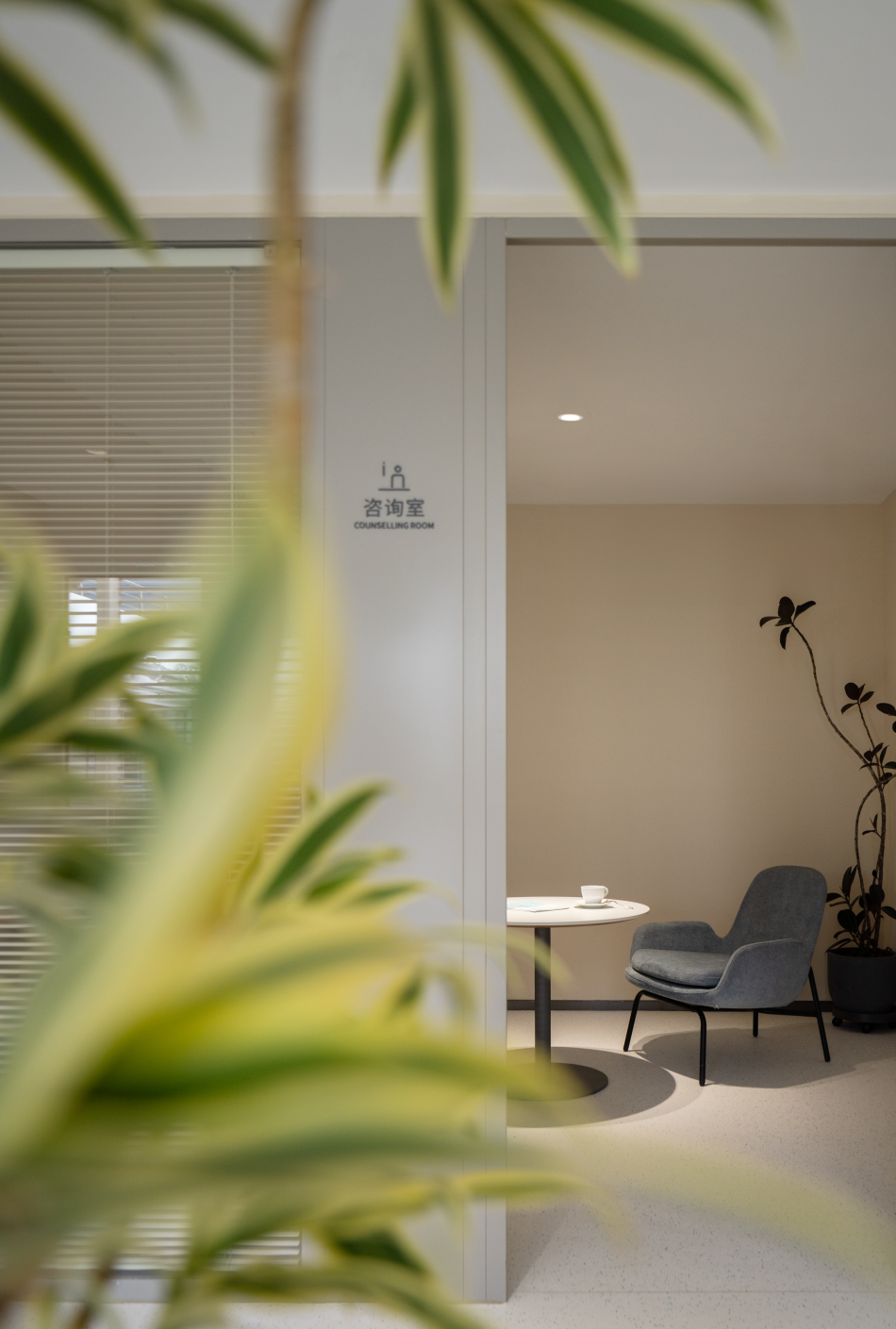
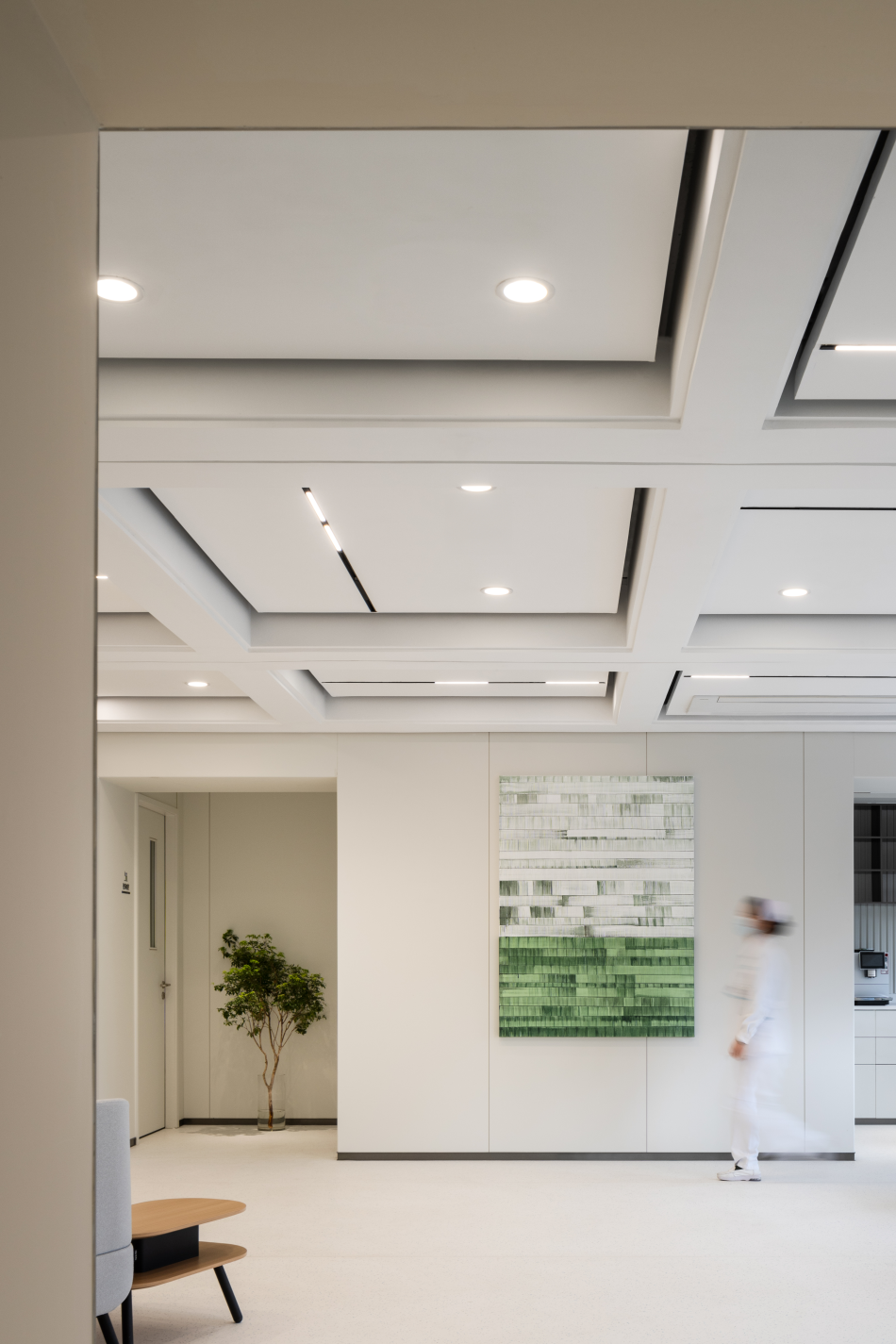
東方美學的茶水間,極簡精致的人文關懷氣質。
Oriental aesthetics of the pantry, minimalist and refined humanistic care temperament.
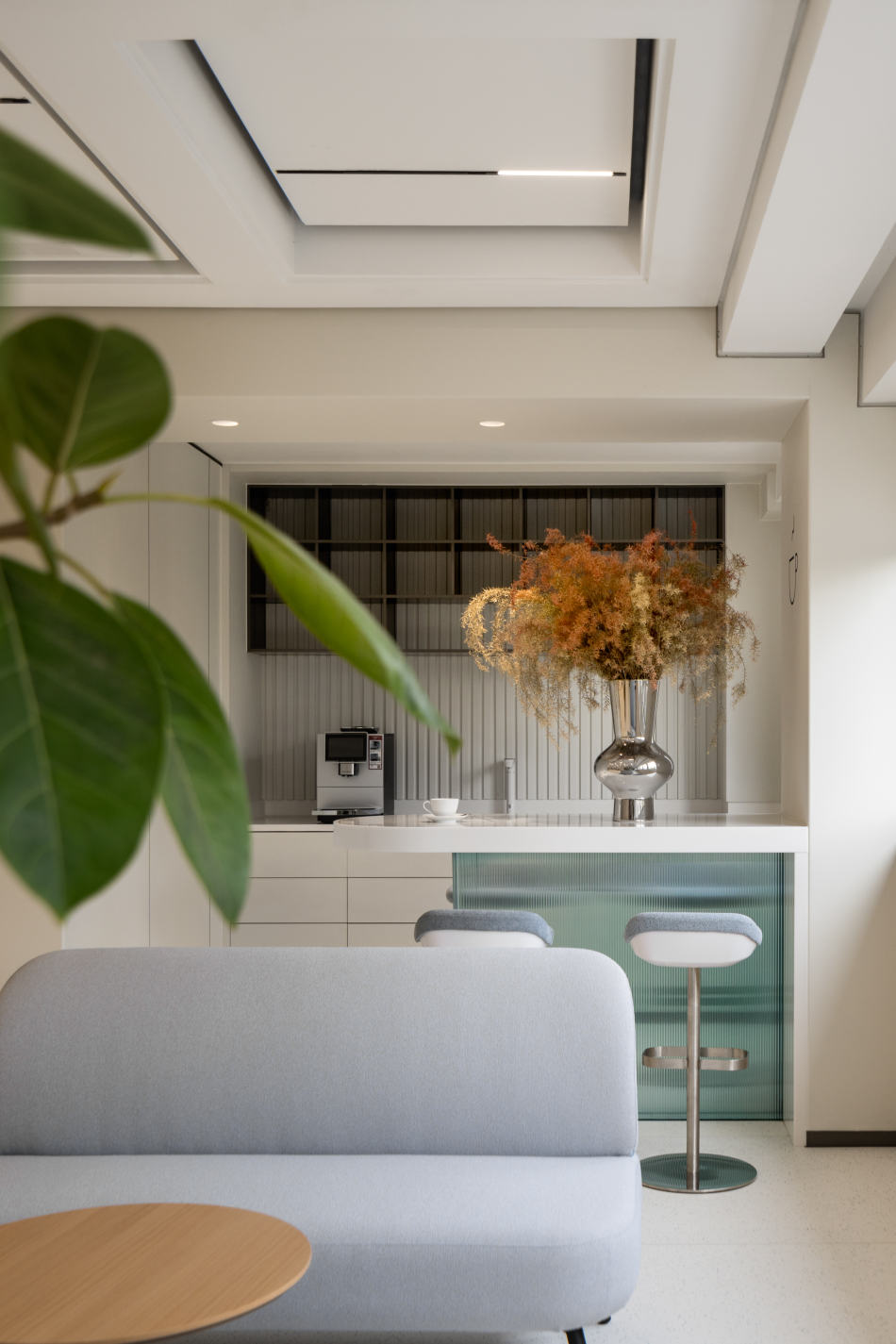
井字天花:采用現代建筑設計的平頂凹式井字天花手法,釋放更大的縱向空間,消弭壓抑感。
Tic-tac-toe ceiling: The modern architectural design of flat-roofed concave tic-tac-toe ceilings releases more vertical space and eliminates the sense of oppression.
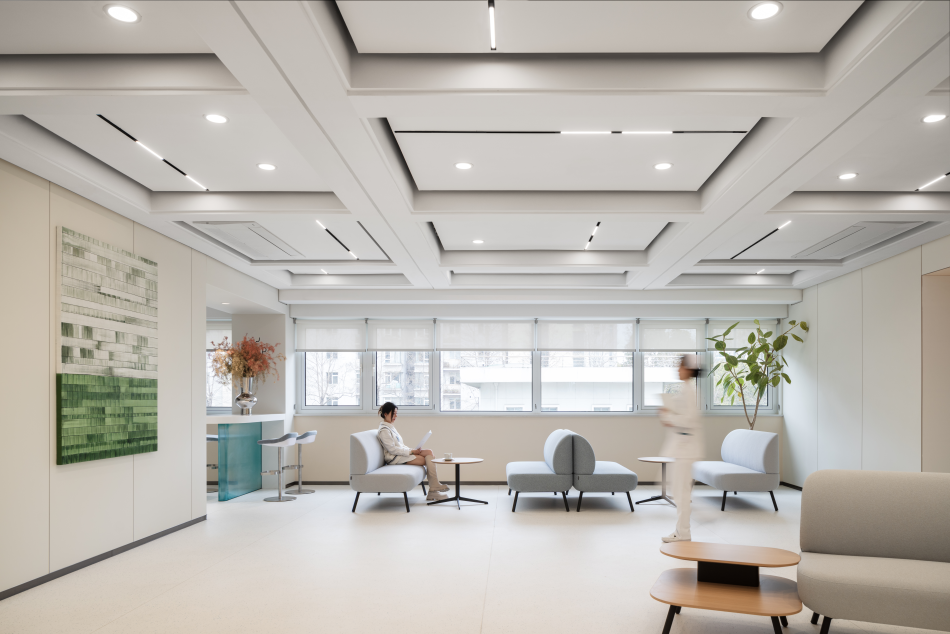
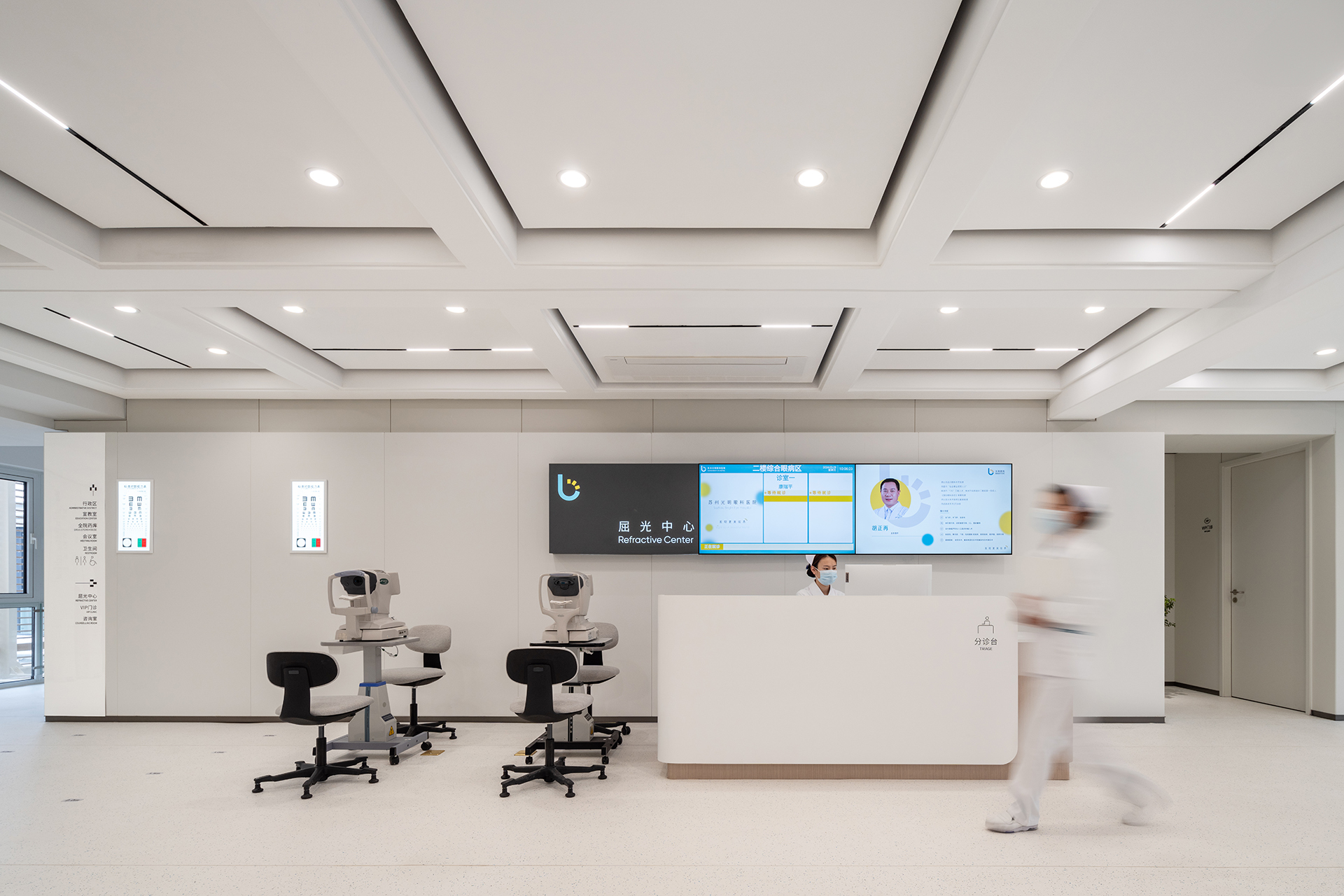
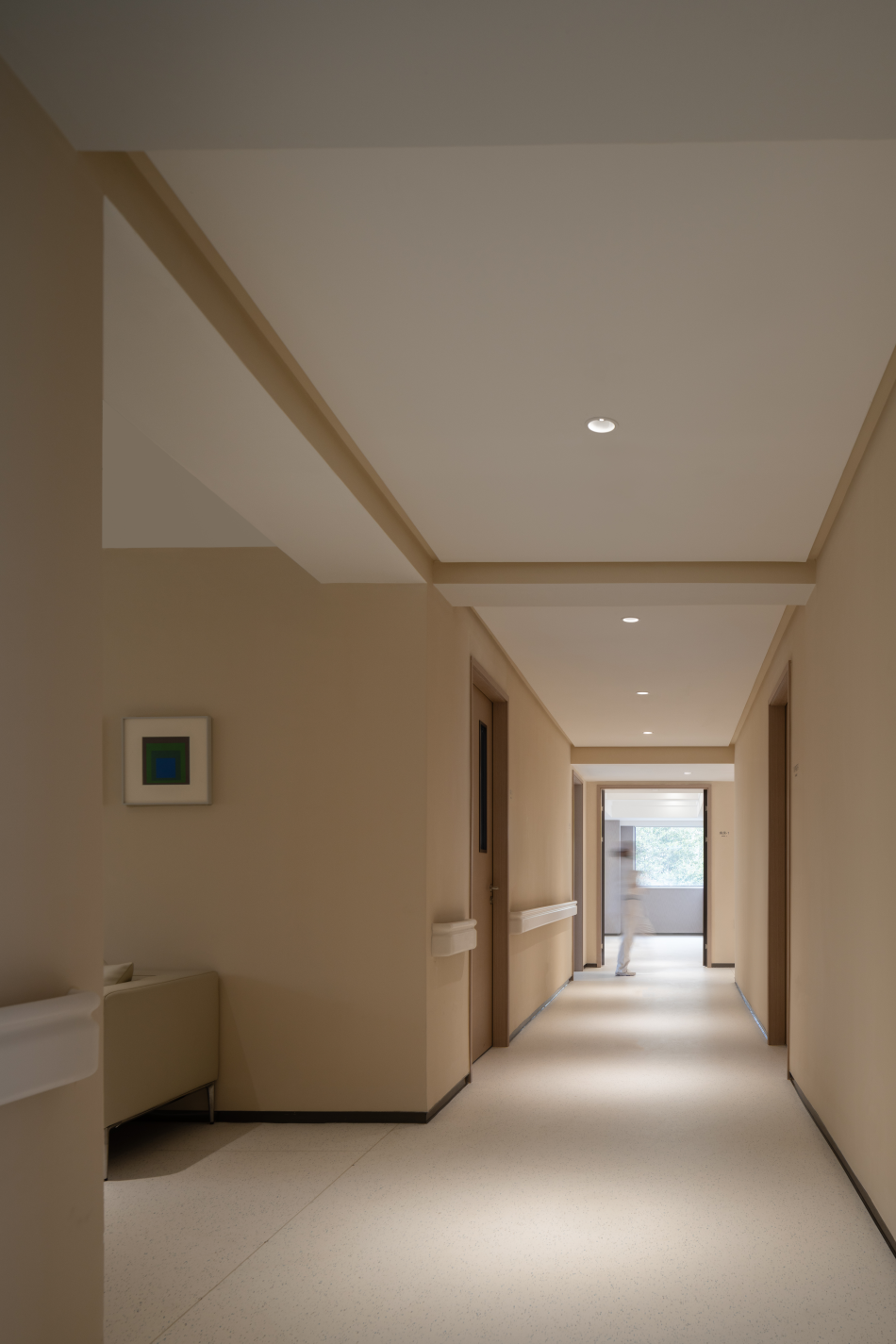

導視系統
LOGO與導視扁平化的視覺設計,空間語言的理性感知更為顯性。場域內外的情境塑造凸顯空間美學的本真。
With the flattened visual design of LOGO and visual guide, the rational perception of space language is more explicit. The shaping of the situation inside and outside the venue highlights the true nature of the aesthetics of the space.
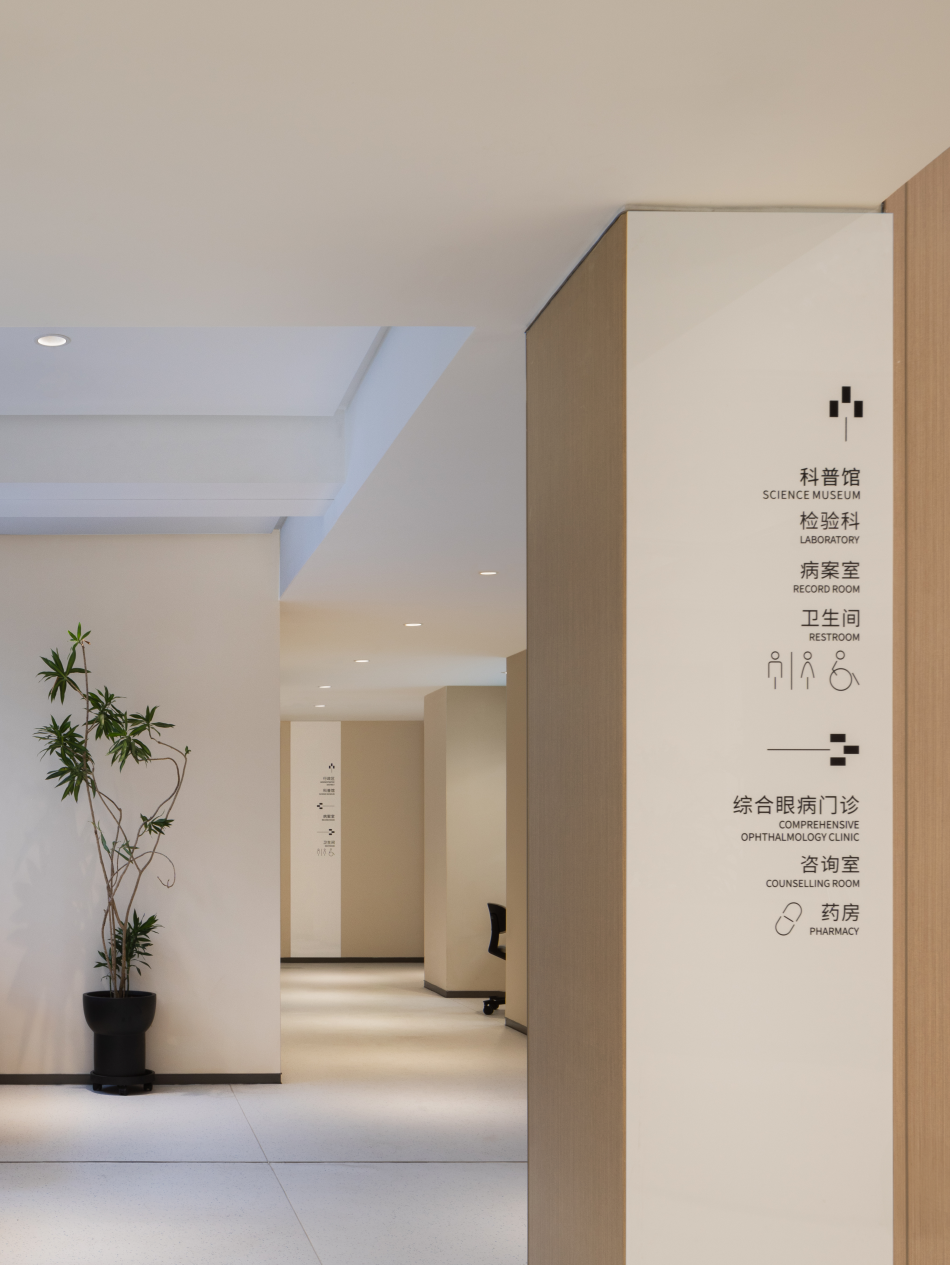
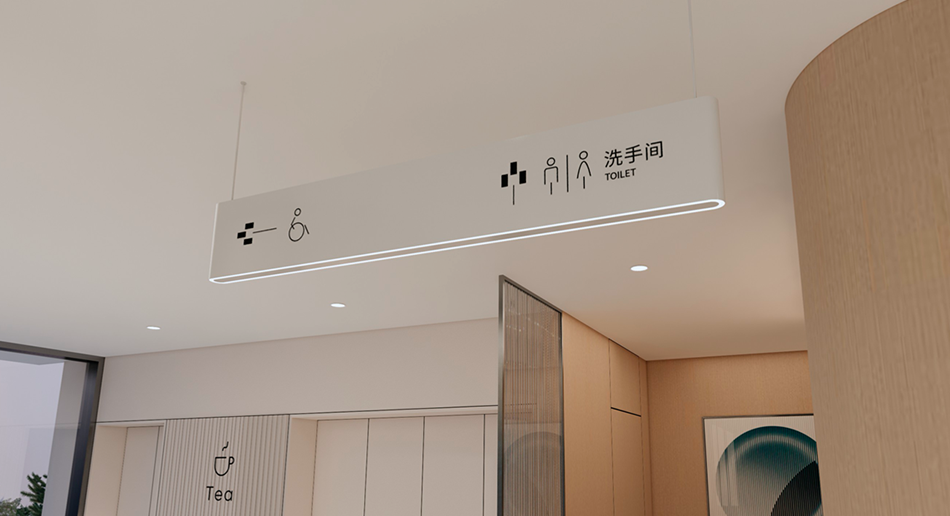
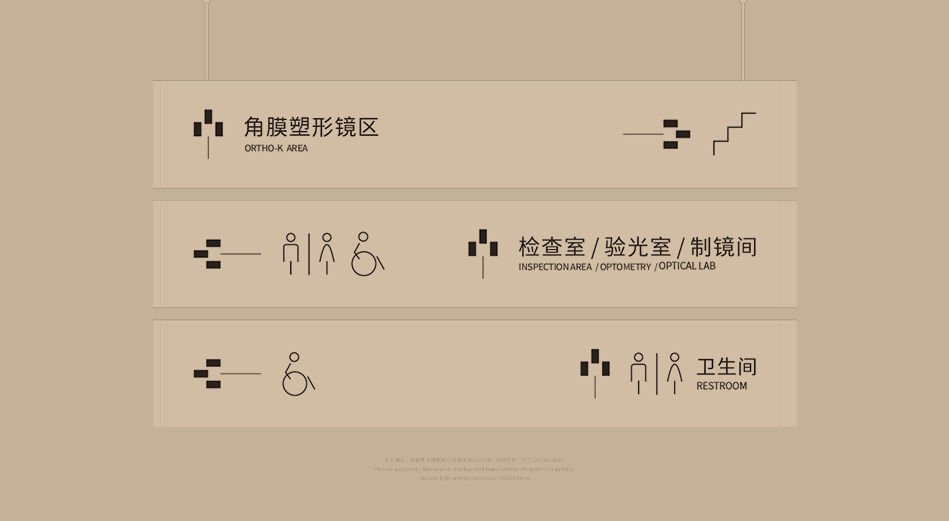
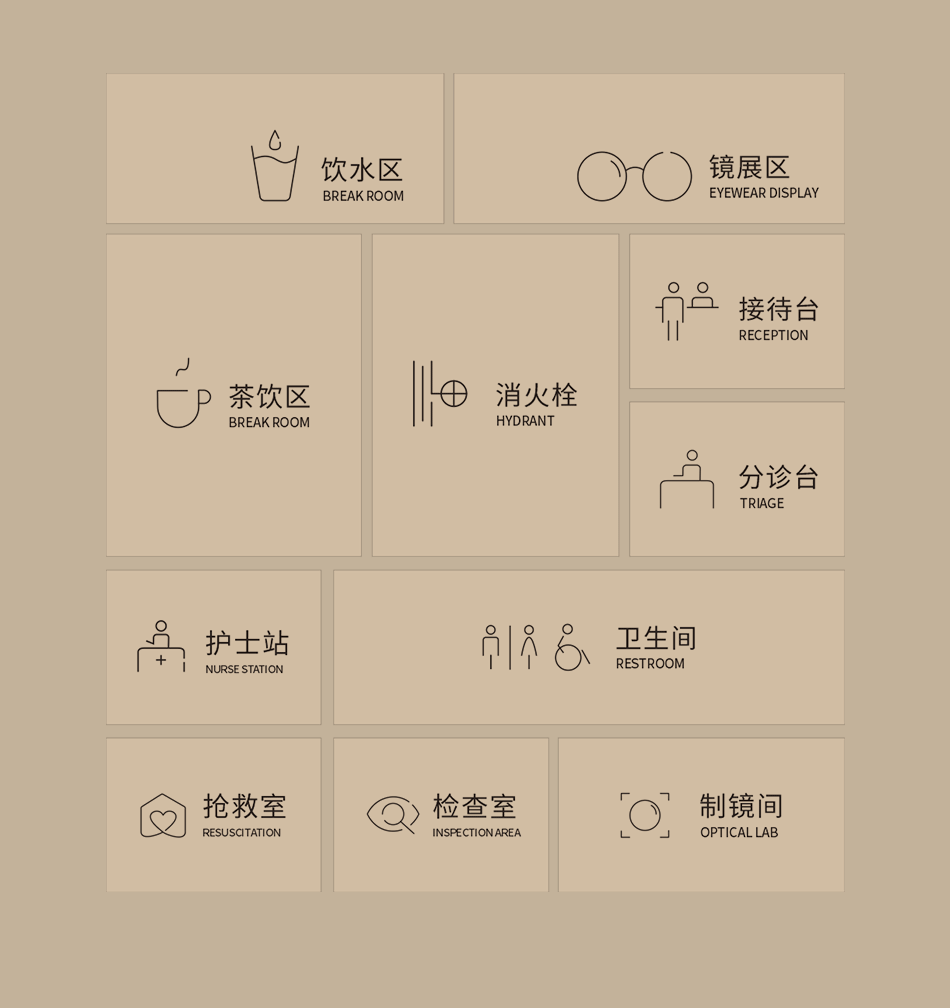
蘇州光明眼科,共享全球眼科科技,創建一流的國際眼科醫院,以"專業、穩重、親切、誠實"的品牌形象,助力廣大市民"發現更美視界"!
Suzhou Bright Ophthalmology, sharing the global ophthalmology science and technology, to create a first-class international eye hospital, with “professional, stable, friendly, honest” brand image, to help the general public “find a more beautiful vision”!
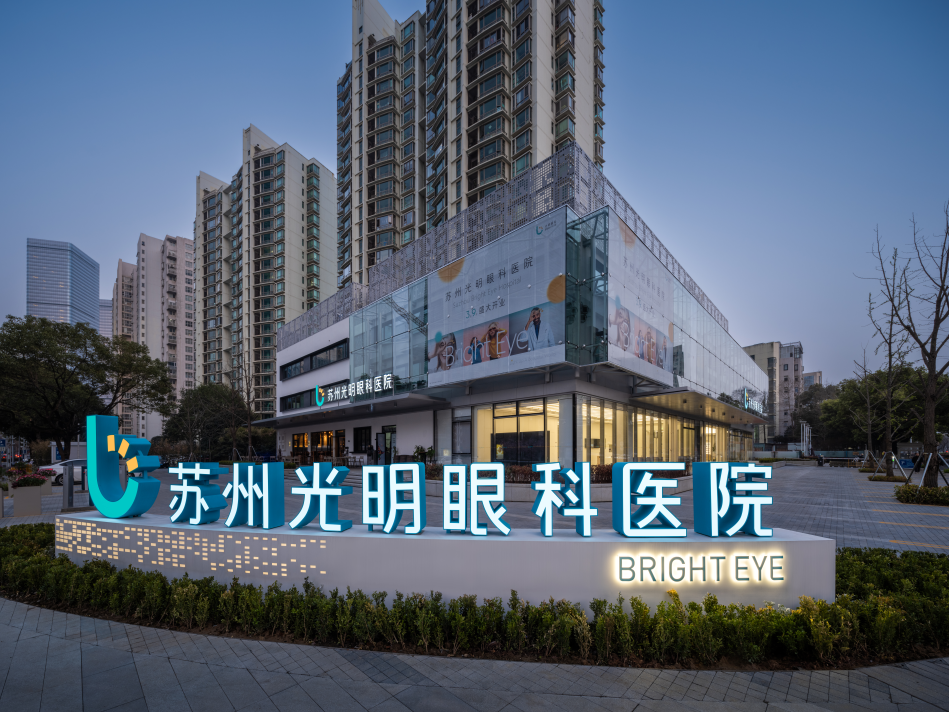
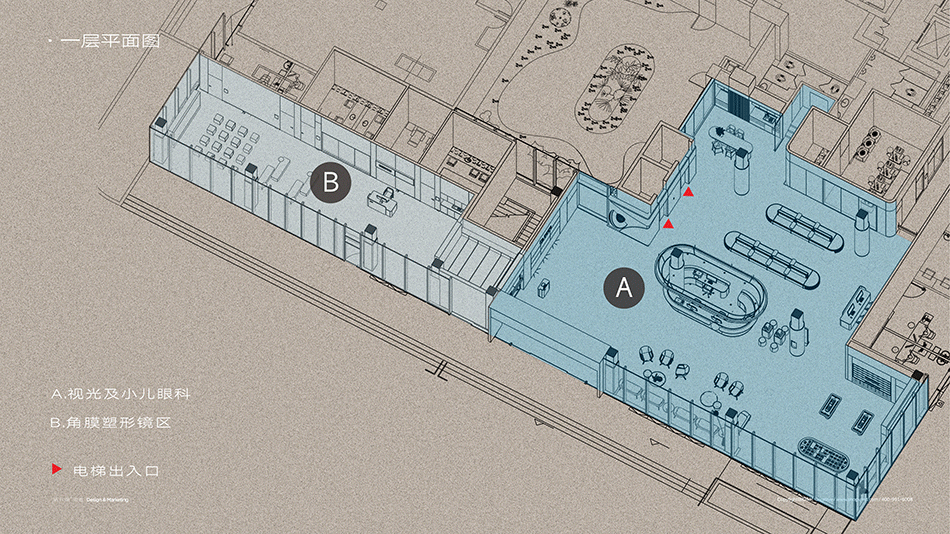
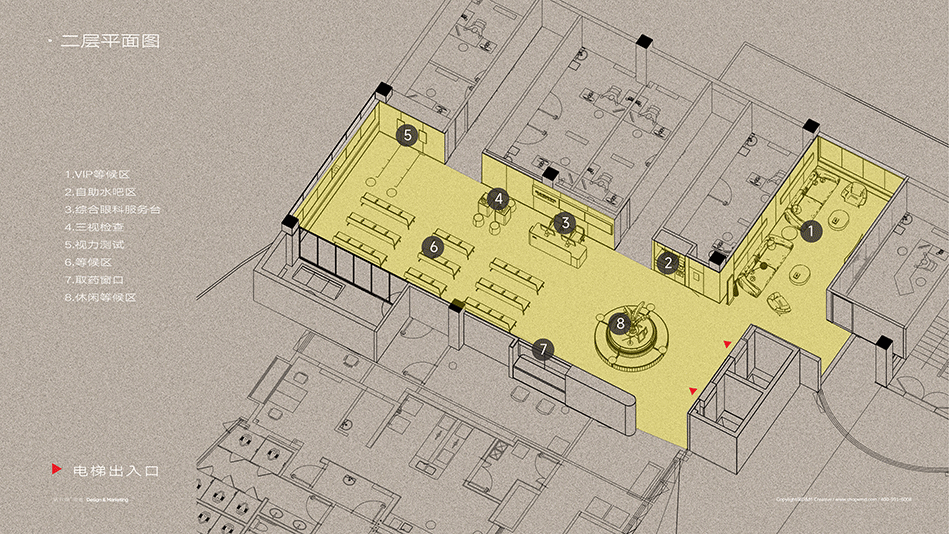
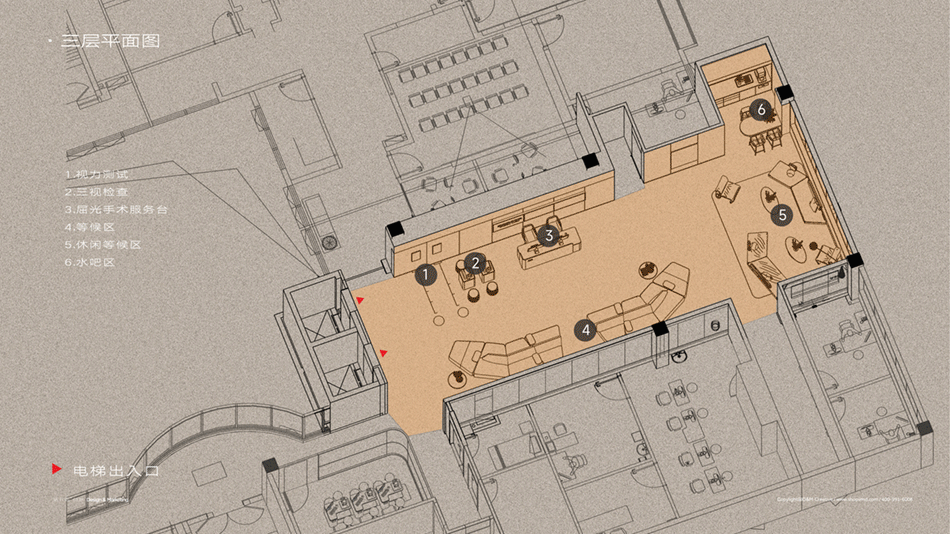
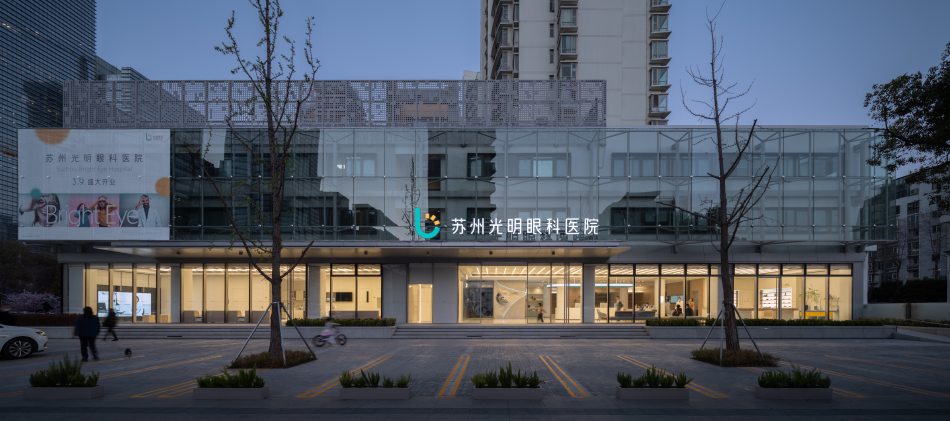
D&M店與面,秉承“有趣的體驗”為設計理念,深耕商業空間、零售空間、品牌視覺領域的體驗創新設計。公司業務遍及亞太區,具備國際化視野與思維。我們致力于提供專業而精準的高價值服務,協助客戶打造最頂級的全新商業空間。
Embracing the design concept of engaging experiences, D&M specializes in experience innovation design in the fields of commercial space, retail space and brand vision. We boast a large market covering the entire Asia Pacific region. With a global vision and mindset, we are committed to providing professional and precise high-value services to help clients create the best unique commercial space .
項目名稱:蘇州光明眼科醫院
項目業主:蘇州光明眼科醫院有限公司
設計方:店與面(廣州)創意設計有限公司
設計師團隊:邱啟平、李東輝、袁善銘、劉偉燕、林濤、李帆、盛威
甲方團隊:林云云、徐雯蓉、苗亞州、姜玉波、黃勇
工程管理:周志勇、陳康林
工程單位:蘇州大千名門建設科技有限公司
裝置藝術:廣州玖藝裝置藝術有限公司
家具定制:蘇州弗迪斯家具有限公司
公司網站:http://www.bblylwq.cn/
項目地址:中國 江蘇
完成時間:2024年3月
建筑面積:2100㎡
視覺&傳媒管理:李帆、盛威
攝影:吳鑒泉
撰文:袁善銘
Project Name: Suzhou Bright Eye Hospital
Project Owner: Suzhou Bright Eye Hospital Co., Ltd
Designer: D&M (Guangzhou) Creative Design Co., Ltd
Designer Team: Qiu Jacky, Li Donghui, Yuan Shanming, Liu Weiyan, Lin Tao, Li Fan,Sheng Wei
Party A's team:Lin Yunyun, Xu Wenrong, Miao Yazhou, Jiang Yubo,Huang Yong
Project Management: Zhou Zhiyong, Chen Kanglin
Engineering unit:Suzhou Daqianmingmen construction technology Co., Ltd
LtdInstallation art:Guangzhou Nineart Installation Art Co., Ltd
Furniture customization:Suzhou Fordis Furniture Co., Ltd
Company website: http://www.bblylwq.cn/
Project Address: Jiangsu, China
Completion date: March 2024
Building Area: 2100 m2
Visual & Media Management: Li Fan, Sheng Wei
Photographer: Wu Jianquan
Written by: Yuan Shanming

店與面(廣州)創意設計有限公司 聯系電話:400-991-6008 聯系郵箱:wedesign@vip.163.com
Copyright @ 2018 D&M Creatives 粵ICP備17118815號-1?